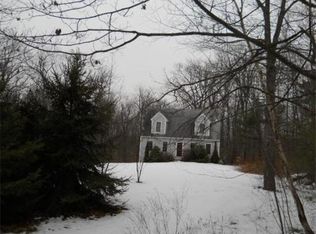This three-bedroom Ranch is on a lovely scenic road and offers 2.8 acres on a country lot. The sellers have meticulously maintained both the inside and out. The main living area has an open floor plan featuring mahogany hardwood flooring, cathedral ceilings and two sets of French doors to a 10x24 deck. Three bedrooms and an updated full bath complete the first floor. The lower level is very versatile with a finished room that would make an ideal home office. There is also a separate area with a TV currently being used for exercising. Additionally, there is still plenty of area for a workshop / storage in addition to the laundry. Some recent updates include a roof (2019), interior / exterior painting (2019), water heater, well pressure tank, and more! Simply unpack with this turn-key home.
This property is off market, which means it's not currently listed for sale or rent on Zillow. This may be different from what's available on other websites or public sources.
