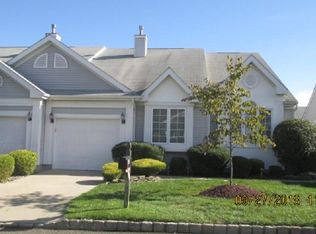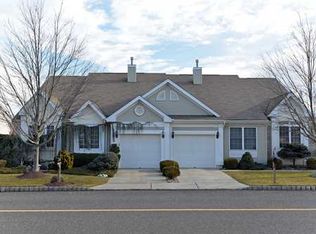Sold for $530,000
$530,000
64 Harwood Rd, Monroe Township, NJ 08831
3beds
2,576sqft
Single Family Residence
Built in 1998
4,464.9 Square Feet Lot
$587,000 Zestimate®
$206/sqft
$3,188 Estimated rent
Home value
$587,000
$552,000 - $622,000
$3,188/mo
Zestimate® history
Loading...
Owner options
Explore your selling options
What's special
Welcome to this sought-after Westport Model with loft, nestled in a prime location.As you enter through the large foyer, you'll immediately appreciate the hardwood floors that grace the Family Room and Living Room, creating a warm and inviting ambiance. The main level is designed for comfort and convenience, featuring a master suite with a generous walk-in closet and a spa-like master bath complete with double sinks, a shower, and a jacuzzi-style whirlpool tub. The Kitchen/Family room area leads to a deck where you can enjoy outdoor gatherings and barbecues with the included Weber gas grill. Venture to the second level and discover an open loft space that can be utilized as a home office or additional living area. An extra bedroom, a full bath, and two walk-in closets provide flexibility and convenience for your lifestyle needs. This residence also boasts practical upgrades, including Anderson Windows that allow natural light to flood the living spaces while providing energy efficiency. A newer roof and new HVAC system ensure peace of mind and low-maintenance living. With the added comfort of baseboard hot water heating, as well as a whole house water softener, this home not only exudes charm but also offers practicality. Showings begin Wednesday, February 28.
Zillow last checked: 8 hours ago
Listing updated: April 23, 2024 at 12:31pm
Listed by:
JOAN GOLDEN,
WEICHERT CO REALTORS 732-254-1700,
PETER RIGA,
WEICHERT CO REALTORS
Source: All Jersey MLS,MLS#: 2408505R
Facts & features
Interior
Bedrooms & bathrooms
- Bedrooms: 3
- Bathrooms: 3
- Full bathrooms: 3
Primary bedroom
- Features: Two Sinks, Full Bath, Walk-In Closet(s)
Bathroom
- Features: Stall Shower and Tub
Dining room
- Features: Formal Dining Room
Kitchen
- Features: Breakfast Bar, Eat-in Kitchen, Separate Dining Area
Basement
- Area: 0
Heating
- Baseboard Hotwater
Cooling
- Central Air
Appliances
- Included: Dishwasher, Dryer, Gas Range/Oven, Microwave, Refrigerator, Washer, Water Softener Owned, Gas Water Heater
Features
- Blinds, Security System, Shades-Existing, Vaulted Ceiling(s), Watersoftener Owned, Entrance Foyer, 2 Bedrooms, Kitchen, Laundry Room, Living Room, Bath Main, Bath Other, Dining Room, Family Room, Utility Room, 1 Bedroom, Bath Full, Loft, Storage, None
- Flooring: Carpet, Ceramic Tile, Wood
- Windows: Insulated Windows, Blinds, Shades-Existing
- Basement: Slab
- Has fireplace: No
Interior area
- Total structure area: 2,576
- Total interior livable area: 2,576 sqft
Property
Parking
- Total spaces: 1
- Parking features: 1 Car Width, Asphalt, Garage, Attached, Garage Door Opener, Driveway, On Street
- Attached garage spaces: 1
- Has uncovered spaces: Yes
- Details: Oversized Vehicles Restricted
Accessibility
- Accessibility features: Stall Shower
Features
- Levels: Two, Ground Floor
- Stories: 2
- Patio & porch: Porch, Deck
- Exterior features: Barbecue, Open Porch(es), Deck, Insulated Pane Windows
- Pool features: Outdoor Pool, Indoor
- Spa features: Community
Lot
- Size: 4,464 sqft
- Features: Near Shopping, Near Public Transit
Details
- Parcel number: 12000485900024
Construction
Type & style
- Home type: SingleFamily
- Architectural style: Contemporary
- Property subtype: Single Family Residence
Materials
- Roof: Asphalt
Condition
- Year built: 1998
Utilities & green energy
- Gas: Natural Gas
- Sewer: Public Sewer
- Water: Public
- Utilities for property: Underground Utilities
Community & neighborhood
Security
- Security features: Security Gate, Security System
Community
- Community features: Billiard Room, Bocce, Clubhouse, Nurse on Premise, Outdoor Pool, Fitness Center, Game Room, Restaurant, Gated, Golf 9 Hole, Hot Tub, Indoor Pool, Tennis Court(s)
Senior living
- Senior community: Yes
Location
- Region: Monroe Township
HOA & financial
HOA
- Has HOA: Yes
- Services included: Common Area Maintenance, Reserve Fund, Snow Removal, Trash
Other financial information
- Additional fee information: Maintenance Expense: $325 Monthly
Other
Other facts
- Ownership: Fee Simple
Price history
| Date | Event | Price |
|---|---|---|
| 4/23/2024 | Sold | $530,000-0.9%$206/sqft |
Source: | ||
| 3/15/2024 | Contingent | $535,000$208/sqft |
Source: | ||
| 2/28/2024 | Listed for sale | $535,000+131.7%$208/sqft |
Source: | ||
| 11/23/1998 | Sold | $230,915$90/sqft |
Source: Public Record Report a problem | ||
Public tax history
| Year | Property taxes | Tax assessment |
|---|---|---|
| 2025 | $6,701 +2.3% | $252,500 +2.3% |
| 2024 | $6,550 +3.7% | $246,800 |
| 2023 | $6,316 +1.7% | $246,800 |
Find assessor info on the county website
Neighborhood: Whittingham
Nearby schools
GreatSchools rating
- 7/10Brookside SchoolGrades: 3-5Distance: 1.5 mi
- 7/10Monroe Township Middle SchoolGrades: 6-8Distance: 1.1 mi
- 6/10Monroe Twp High SchoolGrades: 9-12Distance: 0.4 mi
Get a cash offer in 3 minutes
Find out how much your home could sell for in as little as 3 minutes with a no-obligation cash offer.
Estimated market value
$587,000

