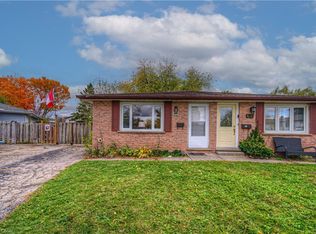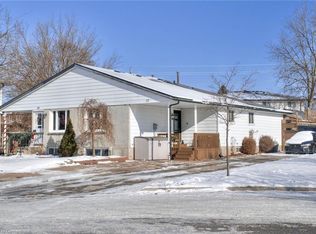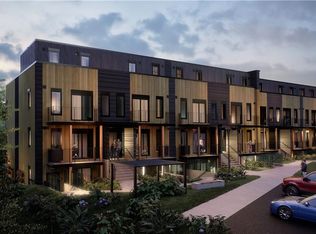Sold for $615,000 on 07/15/25
C$615,000
64 Harvest Ct, Kitchener, ON N2P 1T3
4beds
828sqft
Single Family Residence, Residential
Built in ----
-- sqft lot
$-- Zestimate®
C$743/sqft
$-- Estimated rent
Home value
Not available
Estimated sales range
Not available
Not available
Loading...
Owner options
Explore your selling options
What's special
Welcome to 64 Harvest Court—an inviting bungalow tucked away on a quiet, family-friendly street. This home features 4 bedrooms, 2 bathrooms, large rec room, updated appliances and a spacious layout perfect for growing families, multi-generational living or . Enjoy a large lot with endless potential, just minutes from the 401 and Conestoga College. Peaceful, practical, and full of charm. This one’s a must-see! Upgrades: Roof 2019 | Main floor bath, furnace, AC and Hot Water Tank 2022 | Kitchen appliances and basement flooring 2023.
Zillow last checked: 8 hours ago
Listing updated: August 21, 2025 at 12:42am
Listed by:
Hana Karimi, Salesperson,
KELLER WILLIAMS INNOVATION REALTY,
Kristen Schulz, Salesperson,
KELLER WILLIAMS INNOVATION REALTY
Source: ITSO,MLS®#: 40727626Originating MLS®#: Cornerstone Association of REALTORS®
Facts & features
Interior
Bedrooms & bathrooms
- Bedrooms: 4
- Bathrooms: 2
- Full bathrooms: 1
- 1/2 bathrooms: 1
- Main level bathrooms: 1
- Main level bedrooms: 2
Bedroom
- Level: Basement
Bedroom
- Level: Basement
Bedroom
- Level: Main
Other
- Level: Main
Bathroom
- Features: 2-Piece
- Level: Basement
Bathroom
- Features: 4-Piece
- Level: Main
Dining room
- Level: Main
Family room
- Level: Basement
Kitchen
- Level: Main
Laundry
- Level: Basement
Living room
- Level: Main
Other
- Features: Walk-in Closet
- Level: Main
Storage
- Level: Basement
Utility room
- Level: Basement
Heating
- Forced Air, Natural Gas
Cooling
- Central Air
Appliances
- Included: Built-in Microwave, Dishwasher, Dryer, Refrigerator, Stove, Washer
- Laundry: In Basement
Features
- None
- Windows: Window Coverings
- Basement: Full,Finished
- Has fireplace: No
Interior area
- Total structure area: 1,605
- Total interior livable area: 828.09 sqft
- Finished area above ground: 828
- Finished area below ground: 777
Property
Parking
- Total spaces: 2
- Parking features: Private Drive Single Wide
- Uncovered spaces: 2
Features
- Waterfront features: River/Stream
- Frontage type: North
- Frontage length: 19.68
Lot
- Dimensions: 19.68 x
- Features: Urban, Irregular Lot, Airport, Ample Parking, Arts Centre, Cul-De-Sac, Dog Park, Near Golf Course, Greenbelt, High Traffic Area, Highway Access, Hospital, Industrial Mall, Industrial Park, Landscaped, Library, Major Highway, Open Spaces, Park, Place of Worship, Playground Nearby, Public Parking, Public Transit, Quiet Area, Ravine, Rec./Community Centre, Regional Mall, School Bus Route, Schools, Shopping Nearby, Skiing, Trails
Details
- Parcel number: 226200369
- Zoning: R2B
Construction
Type & style
- Home type: SingleFamily
- Architectural style: Bungalow
- Property subtype: Single Family Residence, Residential
- Attached to another structure: Yes
Materials
- Aluminum Siding, Brick
- Foundation: Poured Concrete
- Roof: Asphalt Shing
Condition
- 31-50 Years
- New construction: No
Utilities & green energy
- Sewer: Sewer (Municipal)
- Water: Municipal-Metered
Community & neighborhood
Location
- Region: Kitchener
Price history
| Date | Event | Price |
|---|---|---|
| 7/15/2025 | Sold | C$615,000C$743/sqft |
Source: ITSO #40727626 | ||
Public tax history
Tax history is unavailable.
Neighborhood: Pioneer Park
Nearby schools
GreatSchools rating
No schools nearby
We couldn't find any schools near this home.


