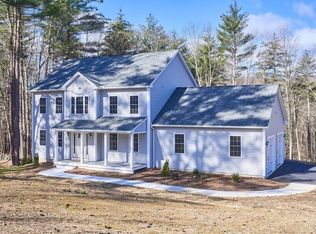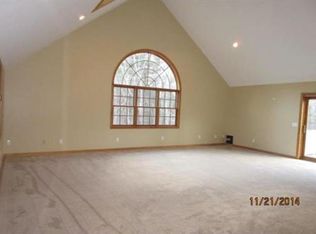Rustic saltbox retreat with today's conveniences located in a suburban setting. Easy ride to the Mass Pike. Living room with stained glass window, vaulted ceiling and glass sliders leads to large deck overlooking wooded, tranquil back yard. Built-in bookcases, wood stove, wide pine floors, wood stove, warm, welcoming ambiance. Sun drenched kitchen. Walk out basement ready to be finished. New roof, new boiler, new hot water tank. A unique and creative home!
This property is off market, which means it's not currently listed for sale or rent on Zillow. This may be different from what's available on other websites or public sources.

