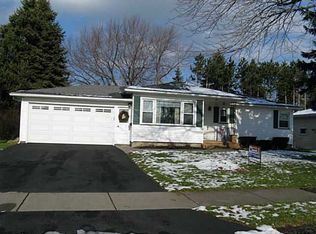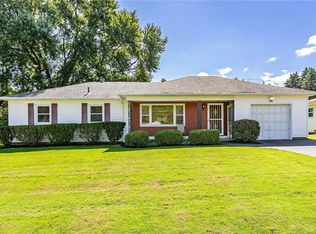You must see this absolutely sparkling ranch! Bright open floor plan is tastefully decorated and move-in ready! Spacious living room w/gleaming hardwood floors & sunny picture window; updated eat-in kitchen w/ceramic tile floor, handy peninsula & ample cabinets; French doors to beautiful family room w/cathedral ceiling & walls of windows overlooking private rear yard; all bedrooms have hardwood floors; full basement with walkout to covered rear patio; thermopane windows; cool central air; newer arch roof; maint free vinyl ext; quiet neighborhood setting; super convenient location!!!
This property is off market, which means it's not currently listed for sale or rent on Zillow. This may be different from what's available on other websites or public sources.

