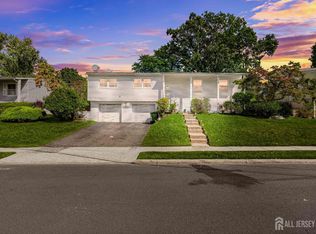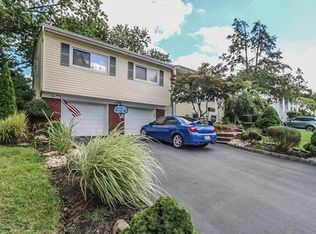Welcome to this spacious 4 Bedroom, 2 1/2 bath home lovingly cared for by original owner in desirable Heights of Edison, a short distance to brand new state of the art James Monroe Elementary School. This home offers hdwd. floors under carpet, LR w/cathedral ceiling, office/sun porch off of FDR, EIK, spacious familyroom, a/c, furnace and roof all under 10yrs. old, vinyl siding, professionally landscaped w/underground sprinkler system, large deck overlooking park like yard. All appliances stay, (Refrigerator brand new, 12/2016) Showings begin, Monday 7/17/2017
This property is off market, which means it's not currently listed for sale or rent on Zillow. This may be different from what's available on other websites or public sources.

