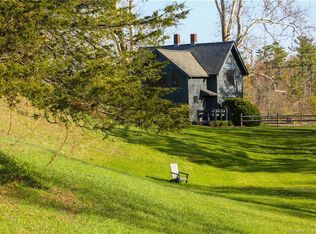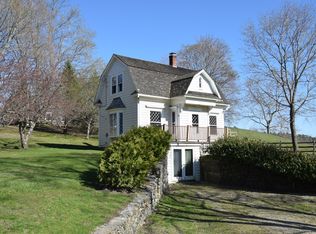A vintage colonial built in 1900 and sited on a remarkable open parcel of land with dramatic views of the Berkshires to the north west. In the heart of Grasslands farm, this is a unique opportunity to renovate a historic home featuring 5 bedrooms, 2 fireplaces and magnificent mature maple trees.
This property is off market, which means it's not currently listed for sale or rent on Zillow. This may be different from what's available on other websites or public sources.

