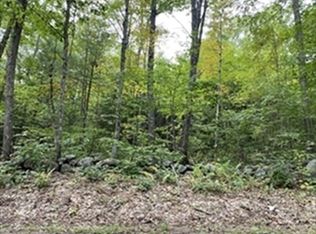NEWLY RENOVATED home ready for immediate occupancy ! Offering over 3800 sq ft of living space w/ 6 bdrms ...bright sunny dine in kitchen w/ refinished cabinets, granite counters, young ss appliances , accented w/ subway tile backsplash & center island w/cooktop . All new hardwood floors on the 1st floor w/ walnut stain . Floor plan includes front to back living room , 4 season room w/ cathedral ceiling ,formal dining room , den or study w/ wood stove . dual staircases to 2nd floor featuring 2 room master suite w/ cathedral ceilings, skylight plus private changing room filled with closets & new master bath. All bathrooms have been updated, all bedrooms feature new upgraded carpeting , freshly painted inside & out, walk up attic is ideal for storage or additional living space, Lower level framed for future expansion options . Exterior features private deck overlooking flat wooded yard accented by new landscaping & lawn. Home sits back from the road ensuring privacy
This property is off market, which means it's not currently listed for sale or rent on Zillow. This may be different from what's available on other websites or public sources.
