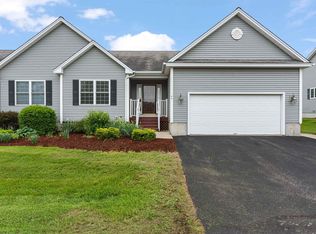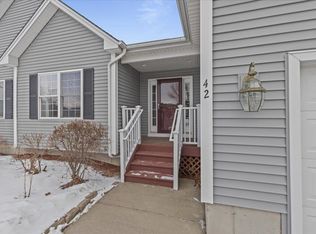Closed
Listed by:
Debbi Burton,
RE/MAX North Professionals 802-655-3333
Bought with: Coldwell Banker Hickok and Boardman
$531,125
64 Hailey's Way, Colchester, VT 05446
2beds
1,801sqft
Condominium
Built in 2003
-- sqft lot
$534,700 Zestimate®
$295/sqft
$2,952 Estimated rent
Home value
$534,700
$503,000 - $572,000
$2,952/mo
Zestimate® history
Loading...
Owner options
Explore your selling options
What's special
Here's a great opportunity to live in a one-level home with modern features and open floor plan. This property welcomes you in a large foyer that continues to the open and inviting living space with cathedral ceilings and so much light! A gas fireplace, sliding doors to your private deck and gleaming hardwood floors. The kitchen is clean and crisp with everything at your fingertips. The primary bedroom is spacious and elegant with a walk-in closet and en-suite bath with whirlpool tub and walk-in shower. The second bedroom is a great size for a guest bedroom or office. The bonus is a full-sized, daylight window, unfinished basement! There are so many possibilities to make this a complete new living space. Mill Pond is in a great location with easy access to shopping, restaurants and year-round outdoor activities. This is easy living at its finest!
Zillow last checked: 8 hours ago
Listing updated: August 09, 2024 at 10:52am
Listed by:
Debbi Burton,
RE/MAX North Professionals 802-655-3333
Bought with:
Lipkin Audette Team
Coldwell Banker Hickok and Boardman
Source: PrimeMLS,MLS#: 5000554
Facts & features
Interior
Bedrooms & bathrooms
- Bedrooms: 2
- Bathrooms: 2
- Full bathrooms: 2
Heating
- Natural Gas, Forced Air, Hot Air
Cooling
- Central Air
Appliances
- Included: Dishwasher, Dryer, Range Hood, Microwave, Electric Range, Refrigerator, Washer
- Laundry: 1st Floor Laundry
Features
- Central Vacuum, Cathedral Ceiling(s), Ceiling Fan(s), Primary BR w/ BA, Natural Light, Walk-In Closet(s)
- Flooring: Carpet, Hardwood, Tile
- Windows: Blinds, Screens
- Basement: Concrete Floor,Full,Interior Stairs,Unfinished,Interior Entry
- Number of fireplaces: 1
- Fireplace features: Gas, 1 Fireplace
Interior area
- Total structure area: 3,602
- Total interior livable area: 1,801 sqft
- Finished area above ground: 1,801
- Finished area below ground: 0
Property
Parking
- Total spaces: 2
- Parking features: Paved, Auto Open, Direct Entry, Driveway, Garage
- Garage spaces: 2
- Has uncovered spaces: Yes
Accessibility
- Accessibility features: 1st Floor Bedroom, 1st Floor Full Bathroom, One-Level Home, 1st Floor Laundry
Features
- Levels: One
- Stories: 1
- Exterior features: Deck
- Has spa: Yes
- Spa features: Bath
Lot
- Size: 21.45 Acres
- Features: Condo Development, Landscaped, Walking Trails
Details
- Parcel number: 15304822072
- Zoning description: R3
Construction
Type & style
- Home type: Condo
- Architectural style: Garden
- Property subtype: Condominium
Materials
- Wood Frame
- Foundation: Poured Concrete
- Roof: Shingle
Condition
- New construction: No
- Year built: 2003
Utilities & green energy
- Electric: Other
- Sewer: Community, On-Site Septic Exists
- Utilities for property: Other
Community & neighborhood
Security
- Security features: Carbon Monoxide Detector(s), HW/Batt Smoke Detector
Location
- Region: Colchester
- Subdivision: Village at Mill Pond
HOA & financial
Other financial information
- Additional fee information: Fee: $825
Other
Other facts
- Road surface type: Paved
Price history
| Date | Event | Price |
|---|---|---|
| 8/5/2024 | Sold | $531,125-3.3%$295/sqft |
Source: | ||
| 6/25/2024 | Contingent | $549,500$305/sqft |
Source: | ||
| 6/14/2024 | Listed for sale | $549,500$305/sqft |
Source: | ||
Public tax history
| Year | Property taxes | Tax assessment |
|---|---|---|
| 2024 | -- | -- |
| 2023 | -- | -- |
| 2022 | -- | -- |
Find assessor info on the county website
Neighborhood: 05446
Nearby schools
GreatSchools rating
- NAUnion Memorial SchoolGrades: PK-2Distance: 1.7 mi
- 8/10Colchester Middle SchoolGrades: 6-8Distance: 3 mi
- 9/10Colchester High SchoolGrades: 9-12Distance: 3.1 mi
Schools provided by the listing agent
- Elementary: Union Memorial Primary School
- Middle: Colchester Middle School
- High: Colchester High School
- District: Colchester School District
Source: PrimeMLS. This data may not be complete. We recommend contacting the local school district to confirm school assignments for this home.
Get pre-qualified for a loan
At Zillow Home Loans, we can pre-qualify you in as little as 5 minutes with no impact to your credit score.An equal housing lender. NMLS #10287.

