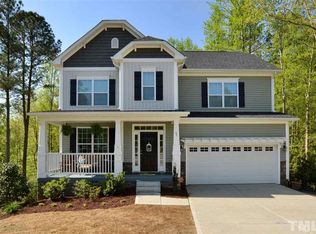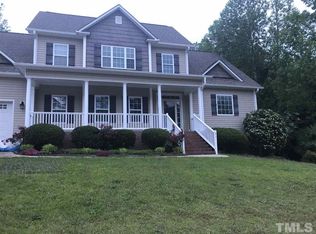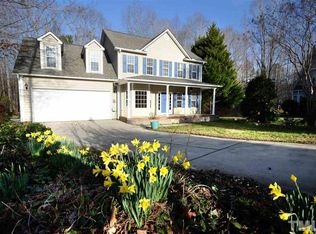Awesome 4 BR home on a 1.9 ac cul-de-sac lot. Large rooms including a big walk-in pantry. Lots of hardwoods w/ tile in wet areas. Vaulted LR has gas log Fp. Kitchen w/ upgraded granite, tile backsplash, dbl oven w/ cooktop, low profile MW (2021), DW (2021), fridge/freezer. Laundry Rm w/ LG frontload washer & dryer. 1st fl Master features a tray ceiling, tile shower, garden tub, dbl vanity & WIC w/ built-ins. Rocking chair ft porch, screen porch & grilling deck. Outdoor HVAC units new 2020. Carpet new 2021.
This property is off market, which means it's not currently listed for sale or rent on Zillow. This may be different from what's available on other websites or public sources.


