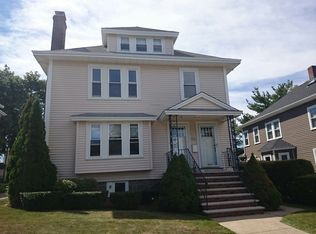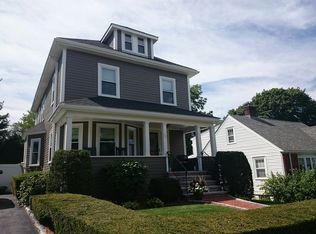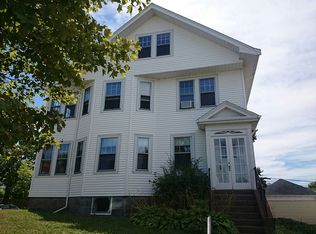This beautiful 2 bedroom condo located minutes from the heart of West Roxbury offers elegance, details and charm. Walk to the shops and restaurants on Centre Street while enjoying one of West Roxbury's finest streets. A commuter's dream located less than 1/2 mile to the Bellevue Commuter Rail Stop. Enjoy quiet evenings in the fireplaced living room with oversized bay window, or dinner parties in the elegant dining room with wainscoting and coffered ceiling. Updated granite kitchen with stainless appliances and charming Breakfast Nook/Butlers Pantry. Rear porch and a one car deeded garage space (plenty of street parking as well). Your own washer and dryer conveniently located in the basement. 2016 roof and newer Burnham heating.
This property is off market, which means it's not currently listed for sale or rent on Zillow. This may be different from what's available on other websites or public sources.


