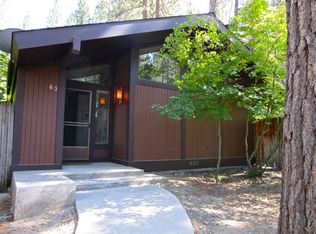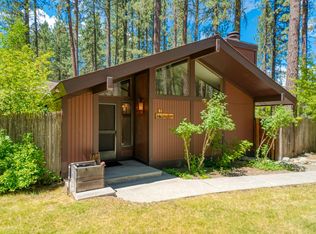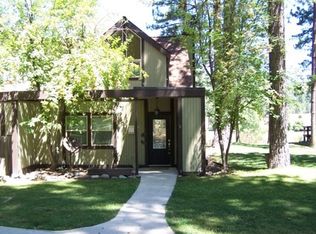Sold for $430,000
$430,000
64 Graeagle Meadows Rd, Graeagle, CA 96103
2beds
1,314sqft
Condominium
Built in 1979
-- sqft lot
$399,500 Zestimate®
$327/sqft
$2,183 Estimated rent
Home value
$399,500
$380,000 - $419,000
$2,183/mo
Zestimate® history
Loading...
Owner options
Explore your selling options
What's special
BE PREPARED TO BE "WOWED"! "Oh My - WOW Factor" does exist HERE AT #64 Graeagle Meadows ----- All new interior - and we mean ALL. This unit has been completely updated and upgraded - and looks like NEW! All opened up and light, bright with much mountain charm but with current modern touches! Hardwood flooring throughout entire unit (Ceramic tile on bathroom floors!); all lighting throughout; Kitchen has all new cabinets; granite counters, Island with sink and ALL stainless appliances: Induction range, Refrigerator, Microwave; Dishwasher; Custom canned lights above. Toyo Stove provides heating throughout the unit, cost effective and efficient. BOTH Bathrooms were remodeled to include Custom Cabinets, Granite and Tile counter tops and tile floors and Large tiled shower in Master Bath. Stroll on out to the enclosed rear yard and patio/entertaining area - enjoy the festive outdoor lighting....yard is fenced and ready for pets, and children - and many Adults of course! HOA takes care of all the worry and fuss. (HOA Dues are $595/month paid quarterly (and INCLUDES fire protection insurance). Located in the heart of GRAEAGLE a close walk to downtown, the Mill Pond, Restaurants and Shopping. Lakes Basin Recreation Area is just a 10 minute drive up the Gold Lake Hwy and the most scenic, recreational area anywhere. Tennis courts and Pickle Ball are across the street.... what more could you want?? Call for your viewing today! GRAEAGLE... Truly is "The Gift of a Lifetime"
Zillow last checked: 8 hours ago
Listing updated: September 11, 2025 at 06:17pm
Listed by:
LEAH WEST 530-836-1234,
GRAEAGLE ASSOCIATES, REALTORS
Bought with:
BRANDEE AMBROSIA, DRE #02114216
EXP REALTY OF CALIFORNIA, INC
, DRE #null
Source: Plumas AOR,MLS#: 20240224
Facts & features
Interior
Bedrooms & bathrooms
- Bedrooms: 2
- Bathrooms: 2
- Full bathrooms: 2
Heating
- Baseboard, Oil, Wall Furnace
Cooling
- Ceiling Fan(s)
Appliances
- Included: Dryer, Dishwasher, Electric Oven, Electric Range, Disposal, Microwave, Refrigerator, Washer, Electric Water Heater
- Laundry: Washer Hookup, Electric Dryer Hookup
Features
- Open Beams/Beamed Ceailings, Electric Range Connection, High Ceilings, Bath in Primary Bedroom, Shower Only, Skylights, Separate Shower, Stall Shower, Tub Shower, Vaulted Ceiling(s), Window Treatments, Entrance Foyer, Pantry
- Flooring: Carpet, Ceramic Tile, Hardwood
- Windows: Double Pane Windows, Skylight(s)
- Basement: None
- Attic: Expandable
- Has fireplace: Yes
- Fireplace features: Masonry
Interior area
- Total interior livable area: 1,314 sqft
Property
Parking
- Total spaces: 1
- Parking features: Asphalt, Off Street, Other, Detached Carport
- Carport spaces: 1
- Details: Off-Street Parking, Other
Features
- Levels: One
- Stories: 1
- Patio & porch: Patio
- Exterior features: Sprinkler/Irrigation, Landscaping, Lighting, Patio, Private Yard
- Fencing: Privacy,Wood,Partial
- Has view: Yes
- View description: Scenic
- Waterfront features: Creek, Pond, Stream, Walk to Water
Lot
- Features: Cleared, Easement, Greenbelt, Wooded, Backs to Greenbelt/Park, Sprinklers In Rear, Level, Trees Large Size
- Topography: Level
- Residential vegetation: Mixed, Pine
Details
- Additional structures: Shed(s)
- Parcel number: 130290010564
- Zoning: Multi-Fam
- Other equipment: Satellite Dish
Construction
Type & style
- Home type: Condo
- Property subtype: Condominium
- Attached to another structure: Yes
Materials
- Frame, Wood Siding
- Foundation: Concrete Perimeter, Poured
- Roof: Composition
Condition
- New construction: No
- Year built: 1979
Utilities & green energy
- Water: Private
- Utilities for property: Cable Not Available, Electricity Available, Sewer Available
Community & neighborhood
Security
- Security features: Carbon Monoxide Detector(s), Fire Detection System
Community
- Community features: Home Owners Association
Location
- Region: Graeagle
Other
Other facts
- Listing agreement: Exclusive Right To Sell
- Listing terms: Cash,Cash to New Loan,1031 Exchange,Submit
- Road surface type: Paved
Price history
| Date | Event | Price |
|---|---|---|
| 12/6/2025 | Listing removed | $419,999$320/sqft |
Source: | ||
| 7/26/2025 | Price change | $419,999-2.3%$320/sqft |
Source: | ||
| 6/20/2025 | Price change | $429,999-2.3%$327/sqft |
Source: | ||
| 4/18/2025 | Listed for sale | $439,900+2.3%$335/sqft |
Source: | ||
| 5/21/2024 | Sold | $430,000-1.1%$327/sqft |
Source: | ||
Public tax history
| Year | Property taxes | Tax assessment |
|---|---|---|
| 2025 | $4,498 +53.6% | $438,600 +56.4% |
| 2024 | $2,929 -0.1% | $280,423 +2% |
| 2023 | $2,933 +0.3% | $274,925 +2% |
Find assessor info on the county website
Neighborhood: 96103
Nearby schools
GreatSchools rating
- 2/10C. Roy Carmichael Elementary SchoolGrades: K-6Distance: 8 mi
- 5/10Portola Junior/Senior High SchoolGrades: 7-12Distance: 8.1 mi
- 2/10Pioneer/Quincy Elementary SchoolGrades: K-6Distance: 19.4 mi
Schools provided by the listing agent
- Elementary: Plumas Unified
- Middle: Plumas Unified
- High: Plumas Unified
Source: Plumas AOR. This data may not be complete. We recommend contacting the local school district to confirm school assignments for this home.
Get pre-qualified for a loan
At Zillow Home Loans, we can pre-qualify you in as little as 5 minutes with no impact to your credit score.An equal housing lender. NMLS #10287.


