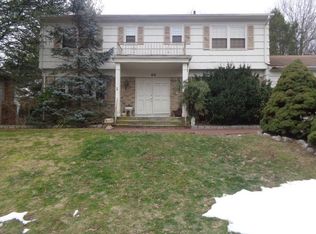LUXURIOUS RECENTLY RENOVATED GORGEOUS CUSTOM SPLIT W NUMEROUS AMENITIES: 2 STONE PATIOS W PRIVATE FENCE IN BACKYARD, BEAUTIFUL GOURMET EIK, GENEROUS SIZED ROOMS SITUATED NEAR GOLF COURSE. HOUSE ON QUIET (OVAL) STREET, MARBLE FIREPLACE IN FAMILY RM, SPACIOUS CLOSETS !! ULTRA MODERN SS APPLIANCES IN KIT ... WALK TO EVERYTHING IN TOWN AND NYC TRANSPORATION!! IT IS A MUST SEE!!! THE 3 BEDROOMS ARE LARGE AND CAN BE RECONFIGURED BACK TO 4 BEDROOMS.
This property is off market, which means it's not currently listed for sale or rent on Zillow. This may be different from what's available on other websites or public sources.
