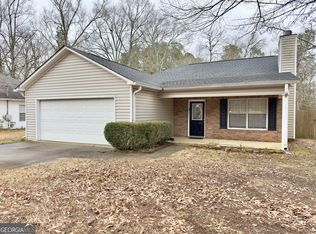Better Than New, Beautifully Decorated Ranch Home with a Stunning Lake View! With NEW additions like a Cozy Screened Porch, Sunny Rear Patio, NEW HVAC, NEW hot water heater, NEW attic insulation, NEW carpet & laminate flooring, NEW paint & lighting fixtures, this home has nothing to do but MOVE IN! Upon entering this open floor plan home, you will be amazed by the great room w/vaulted ceiling & gas fireplace. From your bright, cheery kitchen, you have a great view of the level, fenced backyard ready for kids or pets & large enough for a pool or workshop! The spacious master suite has a great walk-in closet & en-suite bath w/separate tub & shower. Maintenance-free vinyl siding & vinyl-clad windows free you to enjoy - NOT work - on your home!
This property is off market, which means it's not currently listed for sale or rent on Zillow. This may be different from what's available on other websites or public sources.
