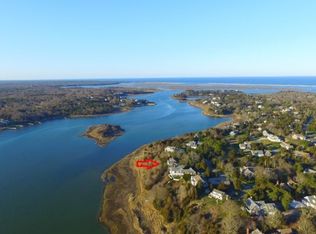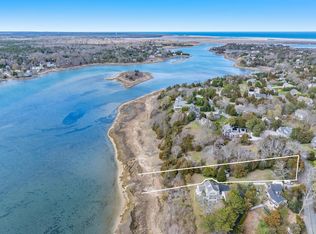This 2008/2009 custom home by Bill VonThaden faces the setting sun over Town Cove. With 4 BR's and 4 baths, the great country kitchen/dining/living room is oriented to broad Cove views. You will find the custom kitchen with sparkling silestone counter tops and stainless steel appliances to be expertly designed. The spacious screened porch and wraparound deck have gorgeous views and add additional summer living space. Nearly every room in the house has a look at the water, including the walkout basement which though unfinished, features the same 9' ceililngs as upstairs; and french doors. Central A/C, gas heat, high ceilings and design features to make you giddy. Call soon to see this superb home. Don't wait! NOTE: kitchen oven is combo electric/convection, range is gas, Pantry with open shelving, prep sink and 2nd refrigerator
This property is off market, which means it's not currently listed for sale or rent on Zillow. This may be different from what's available on other websites or public sources.

