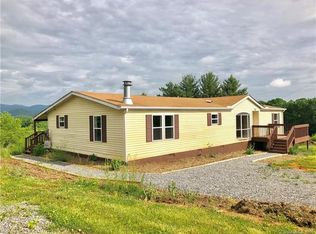Location, location, location! The most picturesque sunsets in the county can be found right here! Enjoy family fun in the saline/salt water pool. Luxurious 18 foot by 36 foot pool is ready for your family to enjoy this summer! Pool cabana with an outdoor kitchen, living area, a bar, and a half bath for entertaining. Gather around the fire pit with friends and family to make some unforgettable memories. This amazing property is a quick 15 minute drive to downtown Asheville and less than 10 to the grocery store and restaurant options. There is so much you don't want to miss inside as well! Master and laundry are on the main. The kitchen features quartz countertops, stainless steel appliances and a massive island. This large 3 bedroom with a bonus space has 3 bathrooms as well. The RV parking spot would be an amazing place to put a garage, a tiny home or park a boat or RV. This would be a great investment opportunity as well.
This property is off market, which means it's not currently listed for sale or rent on Zillow. This may be different from what's available on other websites or public sources.

