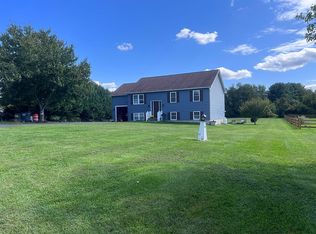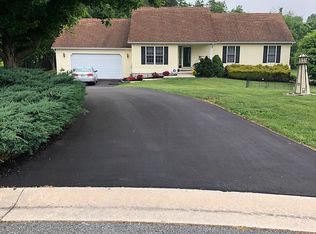Sold for $525,000 on 05/16/25
$525,000
64 Get Around Dr, Colora, MD 21917
4beds
3,536sqft
Single Family Residence
Built in 2003
1.56 Acres Lot
$523,300 Zestimate®
$148/sqft
$3,099 Estimated rent
Home value
$523,300
$445,000 - $612,000
$3,099/mo
Zestimate® history
Loading...
Owner options
Explore your selling options
What's special
Welcome to your new home! Nestled at the end of a cul de sac in Colora is this beautiful 3 bed, 2 full bath rancher. Over the last 9 years the owners have meticulously upgraded this entire home. There is a welcoming front porch, surrounded by beautiful flower gardens, wide enough for your favorite outdoor furniture. Step inside the large living room with luxury vinyl plank flooring and you find a beautiful stone gas fireplace and ceiling fan. The dining room has the luxury vinyl plank flooring and a fresh coat of paint. Next step into the remodeled kitchen with beautiful ceramic tile backsplash and all appliances. The same luxury vinyl plank flooring has been installed through the entire first floor. The large eat in kitchen has a convenient island with cabinets. There is ample storage in this kitchen. The main bath is just down the hallway leading to the 3 bedrooms. The primary bedroom features a ceiling fan, accent wall, primary bath with recently installed walk in shower as well as a walk in closet. The 2nd and 3rd bedrooms are good size and both have large closets and ceiling fans. The laundry room is off the kitchen and it leads to the large deck for summertime fun! Downstairs is a complete apartment, used previously as an in-law suite. This apartment is complete with Primary bedroom with 2 large closets, a full kitchen with gas stove and refrigerator, a spacious living area as well as room for a dining room set. The apartment features a recently remodeled bath with stand up shower. This lower level has had luxury vinyl plank floors installed but the bedroom still has carpet. The second room, which could serve as an office or extra storage, is also carpeted. This home sets on 1.56 acres and backs to trees and a small stream running through the woods. The back yard has a large 28' above ground pool. There are 2 sheds, one used for pool storage and the other for equipment storage. The back yard is partially fenced and there is a small dog door which leads to the deck on the first floor. This is a wonderful neighborhood and this home sits on a prime lot at the end of the cul-de-sac. Did I mention NO HOA and there is a whole house generator which serves both the first floor and the basement! Make your appointment today to see this beauty!
Zillow last checked: 8 hours ago
Listing updated: May 17, 2025 at 02:55am
Listed by:
Kim Grubb 410-322-7981,
O'Neill Enterprises Realty
Bought with:
Aimee C O'Neill, 00921
O'Neill Enterprises Realty
Source: Bright MLS,MLS#: MDCC2016472
Facts & features
Interior
Bedrooms & bathrooms
- Bedrooms: 4
- Bathrooms: 3
- Full bathrooms: 3
- Main level bathrooms: 2
- Main level bedrooms: 3
Primary bedroom
- Features: Attached Bathroom, Ceiling Fan(s), Flooring - Ceramic Tile, Flooring - Luxury Vinyl Plank
- Level: Main
Bedroom 1
- Features: Flooring - Carpet
- Level: Lower
Bedroom 2
- Features: Flooring - Luxury Vinyl Plank, Ceiling Fan(s)
- Level: Main
Bedroom 3
- Features: Flooring - Luxury Vinyl Plank
- Level: Main
Primary bathroom
- Features: Bathroom - Walk-In Shower, Double Sink, Flooring - Ceramic Tile, Walk-In Closet(s)
- Level: Main
Bathroom 1
- Features: Bathroom - Tub Shower, Granite Counters, Flooring - Luxury Vinyl Plank
- Level: Main
Bathroom 1
- Level: Lower
Den
- Level: Lower
Dining room
- Features: Flooring - Luxury Vinyl Plank
- Level: Main
Kitchen
- Features: Ceiling Fan(s), Granite Counters, Double Sink, Dining Area, Flooring - Luxury Vinyl Plank, Kitchen Island, Eat-in Kitchen, Kitchen - Electric Cooking, Lighting - Ceiling, Lighting - Pendants, Skylight(s)
- Level: Main
Kitchen
- Level: Lower
Laundry
- Features: Flooring - Luxury Vinyl Plank
- Level: Main
Laundry
- Level: Lower
Living room
- Features: Ceiling Fan(s), Flooring - Luxury Vinyl Plank, Lighting - Ceiling, Recessed Lighting
- Level: Main
Living room
- Features: Flooring - Luxury Vinyl Plank, Ceiling Fan(s)
- Level: Lower
Storage room
- Level: Lower
Heating
- Programmable Thermostat, Active Solar, Propane
Cooling
- Central Air, Ceiling Fan(s), Electric
Appliances
- Included: Central Vacuum, Dishwasher, Exhaust Fan, Dryer, Washer, Microwave, Extra Refrigerator/Freezer, Ice Maker, Double Oven, Range Hood, Stainless Steel Appliance(s), Water Heater, Water Treat System, Gas Water Heater
- Laundry: Has Laundry, Main Level, Laundry Room
Features
- 2nd Kitchen, Attic, Bathroom - Walk-In Shower, Ceiling Fan(s), Central Vacuum, Dining Area, Entry Level Bedroom, Floor Plan - Traditional, Formal/Separate Dining Room, Eat-in Kitchen, Kitchen Island, Primary Bath(s), Recessed Lighting, Solar Tube(s), Upgraded Countertops, Walk-In Closet(s), Dry Wall
- Flooring: Luxury Vinyl, Carpet, Ceramic Tile
- Doors: Six Panel, Sliding Glass, Storm Door(s)
- Windows: Double Pane Windows, Screens, Window Treatments
- Basement: Connecting Stairway,Rear Entrance,Side Entrance,Sump Pump,Partial,Full,Finished,Improved,Walk-Out Access
- Number of fireplaces: 1
- Fireplace features: Electric, Glass Doors, Gas/Propane
Interior area
- Total structure area: 3,536
- Total interior livable area: 3,536 sqft
- Finished area above ground: 1,768
- Finished area below ground: 1,768
Property
Parking
- Total spaces: 3
- Parking features: Garage Faces Front, Inside Entrance, Garage Door Opener, Driveway, Off Street, Attached, Detached
- Attached garage spaces: 3
- Has uncovered spaces: Yes
Accessibility
- Accessibility features: None
Features
- Levels: Two
- Stories: 2
- Patio & porch: Deck, Porch, Patio, Roof
- Exterior features: Lighting, Rain Gutters
- Has private pool: Yes
- Pool features: No Permits, Private
- Fencing: Partial,Wood,Split Rail,Back Yard
- Has view: Yes
- View description: Garden, Creek/Stream
- Has water view: Yes
- Water view: Creek/Stream
- Frontage type: Road Frontage
Lot
- Size: 1.56 Acres
- Features: Landscaped, No Thru Street, Backs to Trees, Cul-De-Sac, Front Yard, Wooded, Rear Yard, Rural, SideYard(s)
Details
- Additional structures: Above Grade, Below Grade
- Parcel number: 0806050107
- Zoning: RESIDENTIAL
- Special conditions: Standard
- Other equipment: None
Construction
Type & style
- Home type: SingleFamily
- Architectural style: Ranch/Rambler
- Property subtype: Single Family Residence
Materials
- Vinyl Siding, Stone, Combination
- Foundation: Block
- Roof: Architectural Shingle
Condition
- New construction: No
- Year built: 2003
- Major remodel year: 2018
Utilities & green energy
- Sewer: Septic Exists
- Water: Well
- Utilities for property: Propane, Electricity Available
Community & neighborhood
Security
- Security features: Security System
Location
- Region: Colora
- Subdivision: Thomasville
Other
Other facts
- Listing agreement: Exclusive Right To Sell
- Listing terms: Assumable,Cash,Conventional,FHA,VA Loan
- Ownership: Fee Simple
- Road surface type: Black Top
Price history
| Date | Event | Price |
|---|---|---|
| 5/16/2025 | Sold | $525,000-4.5%$148/sqft |
Source: | ||
| 4/22/2025 | Pending sale | $549,999$156/sqft |
Source: | ||
| 4/16/2025 | Listing removed | $549,999$156/sqft |
Source: | ||
| 4/11/2025 | Listed for sale | $549,999+76.8%$156/sqft |
Source: | ||
| 4/7/2016 | Sold | $311,000+2%$88/sqft |
Source: Public Record | ||
Public tax history
| Year | Property taxes | Tax assessment |
|---|---|---|
| 2025 | -- | $376,300 +5.4% |
| 2024 | $3,908 +4.7% | $357,100 +5.7% |
| 2023 | $3,732 +4% | $337,900 +6% |
Find assessor info on the county website
Neighborhood: 21917
Nearby schools
GreatSchools rating
- 4/10Rising Sun Elementary SchoolGrades: PK-5Distance: 1 mi
- 8/10Rising Sun Middle SchoolGrades: 6-8Distance: 1.9 mi
- 6/10Rising Sun High SchoolGrades: 9-12Distance: 6.2 mi
Schools provided by the listing agent
- District: Cecil County Public Schools
Source: Bright MLS. This data may not be complete. We recommend contacting the local school district to confirm school assignments for this home.

Get pre-qualified for a loan
At Zillow Home Loans, we can pre-qualify you in as little as 5 minutes with no impact to your credit score.An equal housing lender. NMLS #10287.

