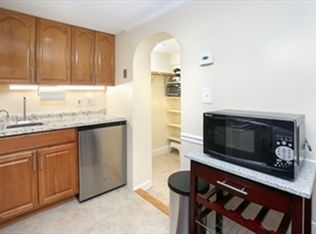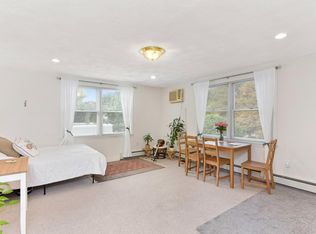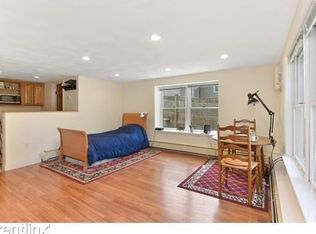Coveted Mason Rice Neighborhood! This center entrance colonial has been expanded and immaculately cared for by the current owners. Sited on a deep lot, the home accommodates today's needs for outdoor activities and entertaining while offering great space indoors for home offices, family learning and play time that will be appreciated forever. Imagine getting work done in the dedicated home office while having the ability to take a break on the amazing deck overlooking the expansive yard. Quality additions include a large entry foyer, living/family room, tranquil master suite, large 2nd floor laundry room (just where you want it), + an oversized direct entry 2 car garage. Anderson windows. Newer cedar shingle exterior. There is potential for a full bath and/or 6th bedroom on the third level. Just blocks to Mason Rice, Whole Foods, Library, Newton Centre Playground + Sports Fields. Less than 1mile the Ts, Shops, + Restaurants in Newton Centre AND Newton Highlands. WALK SCORE 77!
This property is off market, which means it's not currently listed for sale or rent on Zillow. This may be different from what's available on other websites or public sources.


