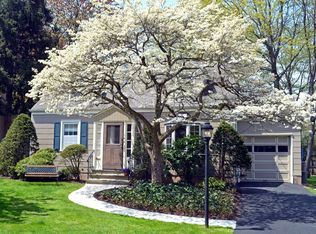STOP THE CAR! MUST SEE! FIRST FLOOR IS COMPLETELY OPEN FLOOR PLAN! LR flows to DR and then to chefs kitchen which is 20 X 16 addition. Complete with granite, farm sink, jenair range, wood cabinets, garbage disp, island with granite and cabinets and seating! POSSIBLE TO ADD LARGE MASTER SUITE OVER KITCHEN ADDITION! Stone wood burning FP in LR, all windows replaced, high ceilings, large laundry/storage room plus full finished basement for playroom/media room. Large expanded pantry closets, hard wood floors throughout, central air, recessed lighting, expanded front hall closet, renovated bath with whirlpool tub, built in MB closets. Private yard w/ patio and deck enveloped in bamboo. This split level home has it all. Quiet tree lined street. JITNEY TO SH TRAIN STATION. DON'T MISS THIS GEM. MANY UPGRADES
This property is off market, which means it's not currently listed for sale or rent on Zillow. This may be different from what's available on other websites or public sources.
