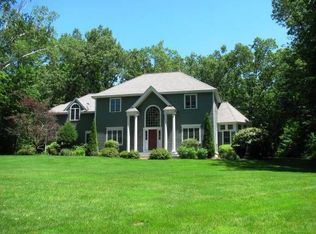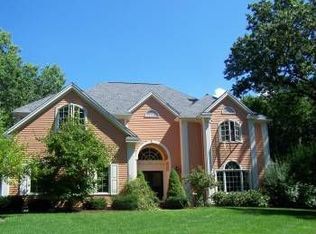Closed
Listed by:
Florence Ruffner,
Ruffner Real Estate, LLC florenceruffner@gmail.com
Bought with: East Coast Group One Realty
$1,275,000
64 Gale Road, Hampton, NH 03842
4beds
4,630sqft
Single Family Residence
Built in 1996
1.68 Acres Lot
$1,281,400 Zestimate®
$275/sqft
$5,684 Estimated rent
Home value
$1,281,400
$1.18M - $1.38M
$5,684/mo
Zestimate® history
Loading...
Owner options
Explore your selling options
What's special
Savor in tranquility with this custom 4 bedroom 2.5 bath home with 4 garage bays on 1.68 acres nestled in Hampton’s exclusive Arluwade development. Relish the quietness and privacy of this expansive tree-lined property with easy access to Boston, Portland, and mountains while embodying the NH Seacoast lifestyle of beaches, golf and marinas. Come witness this impeccably kept home inside and out with southern exposure. Bask in the natural sunlight of the open-concept kitchen with wood stove fireplace, eat-in area that leads to the outside deck and fire-pit. The first floor has gleaming hard wood floors throughout and a formal dining room off the kitchen for family gatherings and celebrations. The mudroom with bench and large closet has easy 1st floor entrance to/from the garage, adjacent half bathroom and 1st floor laundry room. To the right, ascend to the 600 sq ft, vaulted ceiling great room offering flexibility for an office space, 5th bedroom or family/media room. The 2nd floor has 4 lovely bedrooms, full bathroom and a vaulted ceiling master bedroom with private bath and walk-in closet. The basement has a finished daylight room, additional storage areas and workbench. Car enthusiasts can boast over the detached 2 bay garage 32x28 with an option for a car lift. Above the garage, a second floor 500 sq ft office or private room with solid pine custom built wide plank floors and tongue and grove construction. This is a must see.
Zillow last checked: 8 hours ago
Listing updated: April 09, 2025 at 01:47pm
Listed by:
Florence Ruffner,
Ruffner Real Estate, LLC florenceruffner@gmail.com
Bought with:
Pam J LeClerc
East Coast Group One Realty
Source: PrimeMLS,MLS#: 5001245
Facts & features
Interior
Bedrooms & bathrooms
- Bedrooms: 4
- Bathrooms: 3
- Full bathrooms: 2
- 1/2 bathrooms: 1
Heating
- Natural Gas, Hot Water
Cooling
- None
Appliances
- Included: Gas Cooktop, Dishwasher, Gas Range, Refrigerator, Washer
Features
- Flooring: Ceramic Tile, Hardwood
- Basement: Concrete,Interior Entry
Interior area
- Total structure area: 5,330
- Total interior livable area: 4,630 sqft
- Finished area above ground: 4,130
- Finished area below ground: 500
Property
Parking
- Total spaces: 4
- Parking features: Paved
- Garage spaces: 4
Features
- Levels: Two
- Stories: 2
Lot
- Size: 1.68 Acres
- Features: Subdivided, Wooded
Details
- Parcel number: HMPTM22B4L18
- Zoning description: RAA
Construction
Type & style
- Home type: SingleFamily
- Architectural style: Colonial
- Property subtype: Single Family Residence
Materials
- Wood Frame
- Foundation: Concrete
- Roof: Asphalt Shingle
Condition
- New construction: No
- Year built: 1996
Utilities & green energy
- Electric: 200+ Amp Service
- Sewer: Private Sewer
- Utilities for property: Cable Available
Community & neighborhood
Location
- Region: Hampton
Price history
| Date | Event | Price |
|---|---|---|
| 4/9/2025 | Sold | $1,275,000$275/sqft |
Source: | ||
| 9/30/2024 | Price change | $1,275,000-5.5%$275/sqft |
Source: | ||
| 6/19/2024 | Listed for sale | $1,349,000+1675%$291/sqft |
Source: | ||
| 3/21/1996 | Sold | $76,000$16/sqft |
Source: Public Record Report a problem | ||
Public tax history
| Year | Property taxes | Tax assessment |
|---|---|---|
| 2024 | $13,160 +16.2% | $1,068,200 +58% |
| 2023 | $11,321 +5.7% | $675,900 |
| 2022 | $10,706 -0.5% | $675,900 +0% |
Find assessor info on the county website
Neighborhood: 03842
Nearby schools
GreatSchools rating
- NAHampton Centre SchoolGrades: PK-2Distance: 3.2 mi
- 8/10Hampton AcademyGrades: 6-8Distance: 3.2 mi
- 6/10Winnacunnet High SchoolGrades: 9-12Distance: 3.5 mi
Get a cash offer in 3 minutes
Find out how much your home could sell for in as little as 3 minutes with a no-obligation cash offer.
Estimated market value$1,281,400
Get a cash offer in 3 minutes
Find out how much your home could sell for in as little as 3 minutes with a no-obligation cash offer.
Estimated market value
$1,281,400

