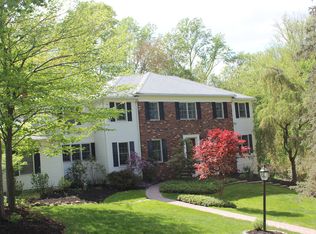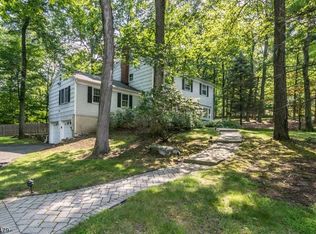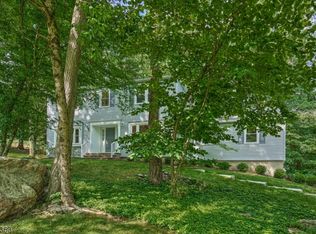Impressive 4 BR 3 Full BTH home in the highly desirable Shongum Lake community. Absolutely nothing to do but move in and unpack, to this completely updated home - no small detail has been overlooked. NEW roof, windows, deck, driveway, furnace, A/C, hot water heater, kitchen & baths. Newly finished hardwood floors and custom molding. The kitchen features Frigidaire Gallery SS appliances & Quartz counters. Gas fireplace. Large walk-in closets. Amazingly finished garage. Private & serene yard w/ beautiful mountain views & sunsets. Close access to Trail System. Public utilities.
This property is off market, which means it's not currently listed for sale or rent on Zillow. This may be different from what's available on other websites or public sources.


