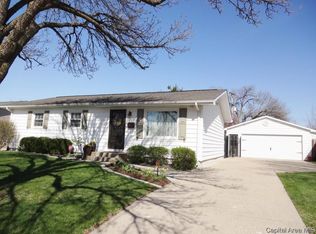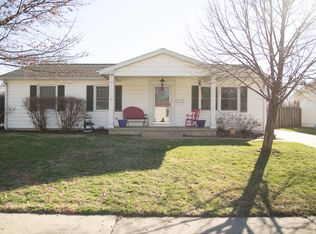Sold for $191,000
$191,000
64 Foresters Ln, Springfield, IL 62704
3beds
1,931sqft
Single Family Residence, Residential
Built in 1965
6,840 Square Feet Lot
$212,600 Zestimate®
$99/sqft
$1,884 Estimated rent
Home value
$212,600
$200,000 - $225,000
$1,884/mo
Zestimate® history
Loading...
Owner options
Explore your selling options
What's special
Welcome to this charming 3-bed 2-bath home nestled in one of Springfield’s most sought-after neighborhoods, where exceptional maintenance and beautiful curb appeal set the stage for what’s inside. Step onto authentic warm hardwood floors that flow seamlessly through a space bathed in natural light, highlighted by a modern, spacious eat-in kitchen boasting newer appliances and flooring. The home’s inviting atmosphere extends to a generously finished basement with a huge recreation room and a fully equipped wet bar/kitchenette, perfect for entertaining. Outdoors you'll especially enjoy a serene, fenced backyard complete with a large covered deck w/ceiling fan and a picturesque koi pond surrounded by lush landscapes & rock accents. This home is ideally situated within walking distance to White Oaks Mall, parks and scenic biking & walking trails, offering easy access to all major routes in the city. The detached two-car garage provides ample storage, rounding out the perfect blend of convenience and comfort in the fantastic Sherwood subdivision.
Zillow last checked: 8 hours ago
Listing updated: October 01, 2024 at 01:01pm
Listed by:
Kyle T Killebrew Mobl:217-741-4040,
The Real Estate Group, Inc.
Bought with:
Xuna Hu, 475189041
The Real Estate Group, Inc.
Source: RMLS Alliance,MLS#: CA1031476 Originating MLS: Capital Area Association of Realtors
Originating MLS: Capital Area Association of Realtors

Facts & features
Interior
Bedrooms & bathrooms
- Bedrooms: 3
- Bathrooms: 2
- Full bathrooms: 2
Bedroom 1
- Level: Main
- Dimensions: 13ft 6in x 10ft 6in
Bedroom 2
- Level: Main
- Dimensions: 12ft 0in x 10ft 1in
Bedroom 3
- Level: Main
- Dimensions: 10ft 4in x 10ft 1in
Other
- Area: 864
Kitchen
- Level: Main
- Dimensions: 19ft 0in x 9ft 1in
Laundry
- Level: Basement
- Dimensions: 7ft 5in x 6ft 0in
Living room
- Level: Main
- Dimensions: 16ft 5in x 14ft 0in
Main level
- Area: 1067
Recreation room
- Level: Basement
- Dimensions: 41ft 5in x 22ft 7in
Heating
- Forced Air
Cooling
- Central Air
Appliances
- Included: Dishwasher, Microwave, Other, Range, Refrigerator, Gas Water Heater
Features
- Ceiling Fan(s)
- Basement: Partial,Partially Finished
Interior area
- Total structure area: 1,067
- Total interior livable area: 1,931 sqft
Property
Parking
- Parking features: Detached, Oversized, Paved
Features
- Patio & porch: Deck, Patio
Lot
- Size: 6,840 sqft
- Dimensions: 120 x 57
- Features: Level
Details
- Parcel number: 22070404016
Construction
Type & style
- Home type: SingleFamily
- Architectural style: Ranch
- Property subtype: Single Family Residence, Residential
Materials
- Vinyl Siding
- Foundation: Concrete Perimeter
- Roof: Shingle
Condition
- New construction: No
- Year built: 1965
Utilities & green energy
- Sewer: Public Sewer
- Water: Public
Green energy
- Energy efficient items: High Efficiency Air Cond, High Efficiency Heating
Community & neighborhood
Location
- Region: Springfield
- Subdivision: Sherwood
Other
Other facts
- Road surface type: Paved
Price history
| Date | Event | Price |
|---|---|---|
| 10/7/2024 | Listing removed | $1,850$1/sqft |
Source: Zillow Rentals Report a problem | ||
| 9/29/2024 | Listed for rent | $1,850$1/sqft |
Source: Zillow Rentals Report a problem | ||
| 9/27/2024 | Sold | $191,000+0.6%$99/sqft |
Source: | ||
| 8/29/2024 | Pending sale | $189,900$98/sqft |
Source: | ||
| 8/28/2024 | Listed for sale | $189,900+19.4%$98/sqft |
Source: | ||
Public tax history
| Year | Property taxes | Tax assessment |
|---|---|---|
| 2024 | $4,396 +5.2% | $58,334 +9.5% |
| 2023 | $4,180 +5.7% | $53,282 +6.2% |
| 2022 | $3,957 +4% | $50,155 +3.9% |
Find assessor info on the county website
Neighborhood: 62704
Nearby schools
GreatSchools rating
- 8/10Sandburg Elementary SchoolGrades: K-5Distance: 0.3 mi
- 3/10Benjamin Franklin Middle SchoolGrades: 6-8Distance: 1.5 mi
- 2/10Springfield Southeast High SchoolGrades: 9-12Distance: 4.1 mi
Schools provided by the listing agent
- High: Springfield Southeast
Source: RMLS Alliance. This data may not be complete. We recommend contacting the local school district to confirm school assignments for this home.
Get pre-qualified for a loan
At Zillow Home Loans, we can pre-qualify you in as little as 5 minutes with no impact to your credit score.An equal housing lender. NMLS #10287.

