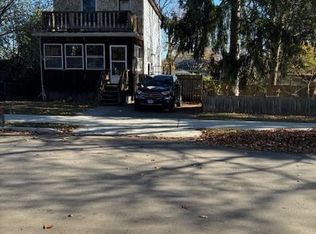Sold for $605,000 on 07/16/25
C$605,000
64 Forest Rd, Cambridge, ON N1S 3B5
3beds
1,020sqft
Single Family Residence, Residential
Built in 1912
2,764.43 Square Feet Lot
$-- Zestimate®
C$593/sqft
C$2,189 Estimated rent
Home value
Not available
Estimated sales range
Not available
$2,189/mo
Loading...
Owner options
Explore your selling options
What's special
Welcome to your freshly painted, move-in-ready home—where classic charm meets modern convenience in the heart of West Galt’s sought-after Victoria neighborhood. This delightful and meticulously maintained 1.5-storey bungalow is ideally located just a short walk from schools, the Gaslight District, Downtown Galt, and beautiful Victoria Park. As you approach the home, one of the first things you will notice is the completely re-done front covered porch offering a warm and welcoming space to relax. Inside, you will find many updates but much of its original character still present with hardwood flooring in the living and dining rooms, elegant crown molding, original woodwork and ceilings 9 feet high— creating a grand sense of spaciousness. Large updated windows bringing in lots of natural light which compliment the tasteful new chandelier in your dining space. The kitchen features a convenient side entrance to the driveway and a brand-new deck and fully fenced side yard, ideal for summer barbecues and relaxed outdoor living. Brand new vinyl plank flooring installed in the kitchen, bathroom and two main floor bedrooms (2022/2025), while additional updates include a new electrical panel (2022), hot water tank (2022), attic spray foam insulation (2022), upstairs window (2022), updated shower plumbing (2022). Downstairs, the basement walls were re-parged (2022) giving a fresh and clean look and plenty of dry storage space. A newly added shed with electrical (2022) provides additional outdoor storage and work space. With thoughtful upgrades, preserved character, and an unbeatable location, this home offers the perfect blend of comfort, style, and convenience. This home will not last long, reach out to Jackie to book your showing today!
Zillow last checked: 9 hours ago
Listing updated: August 21, 2025 at 12:36am
Listed by:
Jackie Van Der Heyden, Salesperson,
Engel & Volkers Waterloo Region
Source: ITSO,MLS®#: 40719980Originating MLS®#: Cornerstone Association of REALTORS®
Facts & features
Interior
Bedrooms & bathrooms
- Bedrooms: 3
- Bathrooms: 1
- Full bathrooms: 1
- Main level bathrooms: 1
- Main level bedrooms: 2
Other
- Level: Main
- Area: 88.71
- Dimensions: 11.02 x 8.05
Bedroom
- Level: Main
- Area: 80.82
- Dimensions: 10.04 x 8.05
Bedroom
- Level: Second
- Area: 133.29
- Dimensions: 12.03 x 11.08
Bathroom
- Features: 4-Piece
- Level: Main
Kitchen
- Level: Main
- Area: 130.2
- Dimensions: 10 x 13.02
Living room
- Level: Main
- Area: 287.05
- Dimensions: 22.03 x 13.03
Heating
- Forced Air, Natural Gas
Cooling
- Central Air
Appliances
- Included: Water Heater Owned, Water Softener, Dishwasher, Dryer, Refrigerator, Stove, Washer
Features
- Basement: Full,Unfinished
- Has fireplace: No
Interior area
- Total structure area: 1,020
- Total interior livable area: 1,020 sqft
- Finished area above ground: 1,020
Property
Parking
- Total spaces: 2
- Parking features: Asphalt, Private Drive Single Wide
- Uncovered spaces: 2
Features
- Patio & porch: Deck, Porch
- Fencing: Partial
- Waterfront features: River/Stream
- Frontage type: West
- Frontage length: 44.38
Lot
- Size: 2,764 sqft
- Dimensions: 44.38 x 62.29
- Features: Urban, Rectangular, Library, Park, Place of Worship, Playground Nearby, Public Transit, Quiet Area, Schools, Shopping Nearby, Trails
Details
- Additional structures: Shed(s)
- Parcel number: 037990133
- Zoning: R5
Construction
Type & style
- Home type: SingleFamily
- Architectural style: 1.5 Storey
- Property subtype: Single Family Residence, Residential
Materials
- Aluminum Siding
- Foundation: Poured Concrete
- Roof: Asphalt Shing
Condition
- 100+ Years
- New construction: No
- Year built: 1912
Utilities & green energy
- Sewer: Sewer (Municipal)
- Water: Municipal
Community & neighborhood
Location
- Region: Cambridge
Price history
| Date | Event | Price |
|---|---|---|
| 7/16/2025 | Sold | C$605,000+21%C$593/sqft |
Source: ITSO #40719980 Report a problem | ||
| 4/30/2025 | Listed for sale | C$499,900C$490/sqft |
Source: | ||
Public tax history
Tax history is unavailable.
Neighborhood: Blair Road
Nearby schools
GreatSchools rating
No schools nearby
We couldn't find any schools near this home.
Schools provided by the listing agent
- Elementary: Highland Public School
- High: Southwood Secondary School
Source: ITSO. This data may not be complete. We recommend contacting the local school district to confirm school assignments for this home.
