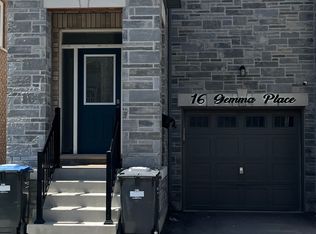Welcome to modern living at its finest. This brand-new 3-bedroom, 3-bathroom end unit town home by Branthaven Homes is the perfect blend of style, space, and comfort backing onto a serene ravine for ultimate privacy and peaceful views. Step inside tp discover a spacious open concept layout featuring 9- foot smooth ceilings, wide plank hardwood flooring and large windows that flood the home with natural light. The chef-inspired kitchen is equipped with stainless steel appliances, granite countertops, and a large center island, ideal for both meal prep and entertaining. A cozy electric fireplace adds warmth and charm to the living space, while a walkout deck offers the perfect place to unwind and take in the beautiful ravine scenery. Downstairs, a versatile den provides the ideal space for a home office, gym, or kids play area, with direct access to the private backyard. Upstairs, the primary suite impresses with a Juliet balcony, walk-in closet, and spa-like ensuite. Two additional generous bedrooms complete the upper level, offering ample room for the entire family. Conveniently located near top-rated schools, parks, trails, and shopping, this move-in-ready home checks all the boxes.
IDX information is provided exclusively for consumers' personal, non-commercial use, that it may not be used for any purpose other than to identify prospective properties consumers may be interested in purchasing, and that data is deemed reliable but is not guaranteed accurate by the MLS .
Townhouse for rent
C$3,200/mo
64 Folcroft St, Brampton, ON L6Y 6L3
3beds
Price is base rent and doesn't include required fees.
Townhouse
Available now
-- Pets
Central air
Ensuite laundry
2 Parking spaces parking
Natural gas, forced air, fireplace
What's special
End unit town homeSpacious open concept layoutWide plank hardwood flooringLarge windowsNatural lightChef-inspired kitchenStainless steel appliances
- 2 days
- on Zillow |
- -- |
- -- |
Travel times
Facts & features
Interior
Bedrooms & bathrooms
- Bedrooms: 3
- Bathrooms: 3
- Full bathrooms: 3
Heating
- Natural Gas, Forced Air, Fireplace
Cooling
- Central Air
Appliances
- Laundry: Ensuite
Features
- Walk In Closet
- Has basement: Yes
- Has fireplace: Yes
Property
Parking
- Total spaces: 2
- Details: Contact manager
Features
- Stories: 3
- Exterior features: Contact manager
Construction
Type & style
- Home type: Townhouse
- Property subtype: Townhouse
Community & HOA
Location
- Region: Brampton
Financial & listing details
- Lease term: Contact For Details
Price history
Price history is unavailable.
Neighborhood: Credit Valley
There are 2 available units in this apartment building
![[object Object]](https://photos.zillowstatic.com/fp/2e63b2eddb711652c0ded55b504be305-p_i.jpg)
