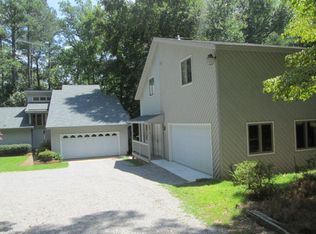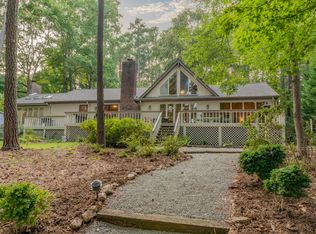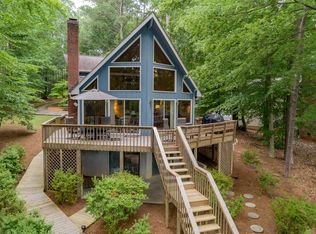Sold for $1,305,000
$1,305,000
64 Flower Orchard Rd, Littleton, NC 27850
4beds
4,444sqft
Residential/Vacation
Built in 1998
2.47 Acres Lot
$1,312,300 Zestimate®
$294/sqft
$2,861 Estimated rent
Home value
$1,312,300
Estimated sales range
Not available
$2,861/mo
Zestimate® history
Loading...
Owner options
Explore your selling options
What's special
This fully renovated waterfront retreat shines like the morning sun on its shoreline and encompasses every aspect of the ideal lake life.A rare 2.47-acre setting welcomes you with a paved, circular drive. The open floor plan offers big lake views and relaxed gathering spaces.Enjoy one-level living with the primary suite and main living areas on the first floor, along with a garage, mudroom, and three additional guest rooms. The terrace level features a second living area, flex room, full bath, workshop, storage, and lakeside garage.A favorite is the A-frame sitting room with floor-to-ceiling windows.The kitchen, highlighted by quartz countertops and a grand island, promises memory-making. Check the box on these extras - a lakeside sunroom, deck, patio, & firepit. The new double boathouse sits in a protected cove & offers direct access to the main lake.See LakeGastonSunshine.com for tour!
Zillow last checked: 8 hours ago
Listing updated: March 25, 2025 at 09:47am
Listed by:
Crystal Dickens,
The Pointe Realty Group (Littleton)
Bought with:
Michael Gupton, 188018
Coldwell Banker Advantage-Littleton
Source: Roanoke Valley Lake Gaston BOR,MLS#: 138968
Facts & features
Interior
Bedrooms & bathrooms
- Bedrooms: 4
- Bathrooms: 5
- Full bathrooms: 4
- 1/2 bathrooms: 1
Primary bedroom
- Level: Main
Heating
- Heat Pump, Fireplace(s), Electric, Natural Gas
Cooling
- Central Air
Appliances
- Included: Refrigerator, Dishwasher, Microwave, Range/Oven-Gas, Range/Oven-Electric, Washer, Dryer, Other-See Remarks
- Laundry: Washer &/or Dryer Hookup
Features
- Cathedral Ceiling(s), Walk-In Closet(s)
- Flooring: Tile, Luxury Vinyl Plank
- Doors: Storm-Part
- Windows: Insulated Windows, Window Treatments
- Basement: Finished,Basement Workshop,Walkout
- Attic: Access Only
- Has fireplace: Yes
- Fireplace features: Family Room
Interior area
- Total structure area: 4,994
- Total interior livable area: 4,444 sqft
- Finished area above ground: 3,538
- Finished area below ground: 906
Property
Parking
- Total spaces: 3
- Parking features: Attached, Double Attached Garage, Concrete, Asphalt, Garage Door Opener
- Attached garage spaces: 3
- Has uncovered spaces: Yes
Features
- Levels: One
- Stories: 1
- Patio & porch: Front Porch, Rear Porch, Deck, Glass/Sun
- Has view: Yes
- View description: Water, Cove, Neighborhood
- Has water view: Yes
- Water view: Water
- Waterfront features: Lake Gaston, Main Lake Cove, Pretty Creek (SE), Shoreline Rip Rap, Boat Lift(s)
- Body of water: Lake Gaston SE Quad
- Frontage length: Waterfrontage: 127.55
Lot
- Size: 2.47 Acres
- Features: Restricted
Details
- Additional structures: Boathouse/Double
- Parcel number: 0704428
- Zoning description: Residential
- Special conditions: Standard
Construction
Type & style
- Home type: SingleFamily
- Architectural style: Ranch,Walkout
- Property subtype: Residential/Vacation
Materials
- Cement Siding
- Foundation: Slab, Crawl Space
- Roof: Composition
Condition
- Year built: 1998
Utilities & green energy
- Sewer: Septic Tank
- Water: Public, Well
- Utilities for property: Underground Utilities
Community & neighborhood
Security
- Security features: Smoke Detector(s)
Community
- Community features: Community Boat Ramp/Access
Location
- Region: Littleton
- Subdivision: Ferncliff
Other
Other facts
- Listing terms: Conventional
- Road surface type: Paved
Price history
| Date | Event | Price |
|---|---|---|
| 3/25/2025 | Sold | $1,305,000+4.4%$294/sqft |
Source: Roanoke Valley Lake Gaston BOR #138968 Report a problem | ||
| 2/22/2025 | Pending sale | $1,250,000$281/sqft |
Source: Roanoke Valley Lake Gaston BOR #138968 Report a problem | ||
| 2/21/2025 | Listed for sale | $1,250,000+160.4%$281/sqft |
Source: Roanoke Valley Lake Gaston BOR #138968 Report a problem | ||
| 7/26/2019 | Sold | $480,000$108/sqft |
Source: Roanoke Valley Lake Gaston BOR #122171 Report a problem | ||
| 6/24/2019 | Pending sale | $480,000$108/sqft |
Source: Coldwell Banker Advantage #122171 Report a problem | ||
Public tax history
| Year | Property taxes | Tax assessment |
|---|---|---|
| 2024 | $8,773 +23.1% | $954,400 +35% |
| 2023 | $7,129 +6.5% | $707,100 |
| 2022 | $6,692 +4.6% | $707,100 +4.6% |
Find assessor info on the county website
Neighborhood: 27850
Nearby schools
GreatSchools rating
- 6/10Everetts ElementaryGrades: PK-5Distance: 9.3 mi
- 2/10William R Davie MiddleGrades: 6-8Distance: 9.3 mi
- 2/10Northwest Halifax Collegiate and Technical AcademyGrades: 9-12Distance: 10 mi
Schools provided by the listing agent
- Elementary: Halifax County
- Middle: Halifax County
- High: Halifax County
Source: Roanoke Valley Lake Gaston BOR. This data may not be complete. We recommend contacting the local school district to confirm school assignments for this home.
Get pre-qualified for a loan
At Zillow Home Loans, we can pre-qualify you in as little as 5 minutes with no impact to your credit score.An equal housing lender. NMLS #10287.


