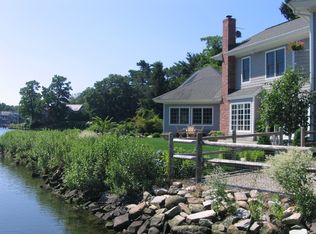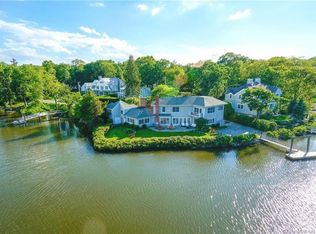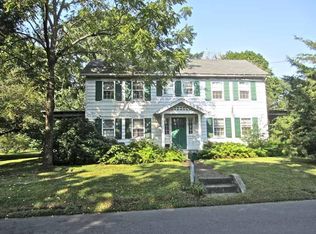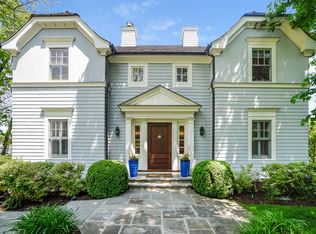Sold for $2,526,000
$2,526,000
64 5 Mile River Road, Darien, CT 06820
4beds
2,440sqft
Single Family Residence
Built in 1810
0.29 Acres Lot
$2,825,800 Zestimate®
$1,035/sqft
$7,758 Estimated rent
Home value
$2,825,800
$2.57M - $3.14M
$7,758/mo
Zestimate® history
Loading...
Owner options
Explore your selling options
What's special
Welcome to this charming home with gorgeous water views of Five Mile River. It is beautifully landscaped with mature plantings, stone walls, blue stone patio and a raised garden bed. Featuring a gracious layout, the home is comprised of four bedrooms, three baths as well as a kitchen with top of the line appliances, a dining room, a lovely sitting room/den with fireplace - and much more. Come experience this wonderful home in this captivating waterfront community.
Zillow last checked: 8 hours ago
Listing updated: October 01, 2024 at 01:30am
Listed by:
Rita M. Marber 203-249-4537,
Brown Harris Stevens 203-655-1418
Bought with:
Ingrid Hess, RES.0308249
Compass Connecticut, LLC
Source: Smart MLS,MLS#: 24012797
Facts & features
Interior
Bedrooms & bathrooms
- Bedrooms: 4
- Bathrooms: 3
- Full bathrooms: 3
Primary bedroom
- Features: Full Bath, Walk-In Closet(s), Hardwood Floor
- Level: Upper
- Area: 247 Square Feet
- Dimensions: 13 x 19
Bedroom
- Features: Balcony/Deck, Hardwood Floor
- Level: Upper
- Area: 156 Square Feet
- Dimensions: 12 x 13
Bedroom
- Features: Balcony/Deck, Hardwood Floor
- Level: Upper
- Area: 156 Square Feet
- Dimensions: 12 x 13
Bedroom
- Features: Hardwood Floor
- Level: Main
- Area: 132 Square Feet
- Dimensions: 11 x 12
Den
- Features: Fireplace, Hardwood Floor
- Level: Main
- Area: 234 Square Feet
- Dimensions: 13 x 18
Dining room
- Features: Hardwood Floor
- Level: Main
- Area: 154 Square Feet
- Dimensions: 11 x 14
Family room
- Features: Hardwood Floor
- Level: Main
- Area: 234 Square Feet
- Dimensions: 13 x 18
Kitchen
- Features: Hardwood Floor
- Level: Main
- Area: 208 Square Feet
- Dimensions: 13 x 16
Living room
- Features: Fireplace, Hardwood Floor
- Level: Main
- Area: 234 Square Feet
- Dimensions: 13 x 18
Heating
- Forced Air, Oil, Propane
Cooling
- Central Air
Appliances
- Included: Gas Cooktop, Oven, Microwave, Range Hood, Refrigerator, Subzero, Dishwasher, Disposal, Washer, Dryer, Water Heater
- Laundry: Main Level
Features
- Wired for Data
- Doors: French Doors
- Basement: Partial,Unfinished
- Attic: None
- Number of fireplaces: 1
Interior area
- Total structure area: 2,440
- Total interior livable area: 2,440 sqft
- Finished area above ground: 2,440
Property
Parking
- Total spaces: 2
- Parking features: Attached, Garage Door Opener
- Attached garage spaces: 2
Features
- Patio & porch: Patio
- Exterior features: Balcony, Rain Gutters, Garden, Lighting, Stone Wall, Underground Sprinkler
- Has view: Yes
- View description: Water
- Has water view: Yes
- Water view: Water
Lot
- Size: 0.29 Acres
- Features: Level
Details
- Parcel number: 109058
- Zoning: R12
- Other equipment: Generator
Construction
Type & style
- Home type: SingleFamily
- Architectural style: Colonial
- Property subtype: Single Family Residence
Materials
- Shingle Siding
- Foundation: Stone
- Roof: Asphalt
Condition
- New construction: No
- Year built: 1810
Utilities & green energy
- Sewer: Public Sewer
- Water: Public
- Utilities for property: Cable Available
Community & neighborhood
Security
- Security features: Security System
Community
- Community features: Library, Medical Facilities, Paddle Tennis, Park, Playground, Tennis Court(s)
Location
- Region: Darien
Price history
| Date | Event | Price |
|---|---|---|
| 6/27/2024 | Sold | $2,526,000+5.5%$1,035/sqft |
Source: | ||
| 5/7/2024 | Pending sale | $2,395,000$982/sqft |
Source: | ||
| 4/26/2024 | Listed for sale | $2,395,000+59.7%$982/sqft |
Source: Darien MLS #38520 Report a problem | ||
| 5/15/2001 | Sold | $1,500,000+237.1%$615/sqft |
Source: Public Record Report a problem | ||
| 3/11/1991 | Sold | $445,000$182/sqft |
Source: Public Record Report a problem | ||
Public tax history
| Year | Property taxes | Tax assessment |
|---|---|---|
| 2025 | $24,020 +5.4% | $1,551,690 |
| 2024 | $22,794 +8.2% | $1,551,690 +29.8% |
| 2023 | $21,059 +2.2% | $1,195,880 |
Find assessor info on the county website
Neighborhood: Tokeneke
Nearby schools
GreatSchools rating
- 8/10Tokeneke Elementary SchoolGrades: PK-5Distance: 0.6 mi
- 9/10Middlesex Middle SchoolGrades: 6-8Distance: 2.6 mi
- 10/10Darien High SchoolGrades: 9-12Distance: 2.5 mi
Schools provided by the listing agent
- Elementary: Tokeneke
- Middle: Middlesex
- High: Darien
Source: Smart MLS. This data may not be complete. We recommend contacting the local school district to confirm school assignments for this home.
Sell for more on Zillow
Get a Zillow Showcase℠ listing at no additional cost and you could sell for .
$2,825,800
2% more+$56,516
With Zillow Showcase(estimated)$2,882,316



