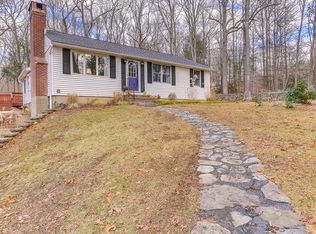What an opportunity! An affordable 4 bedroom, 3 bath home on 7.5 acres in Killingworth! With a little elbow grease this home could be the country escape you are looking for! The farmhouse has a welcoming, covered front porch. Come inside and you will see the lovely brick fireplace with wood burning stove insert is the centerpiece of the kitchen/living room on the first floor. The wall between the living room and sunroom is a false wall and removing it would create a very striking first floor living space. The dining room, full bath, and mudroom complete the first floor. The second floor has four bedrooms including a master bedroom with cathedral ceilings and a private master bath with stall shower. Three other bedrooms on this floor share an additional full bath. Stairs lead to a playroom on the third floor with additional attic storage space. The exterior could use some sprucing up as well but there are animal enclosures, sheds, an above ground pool, a pond and over 600 ft of road frontage on Lovers Lane which may allow for an additional building lot. Being sold "As-is". Sale is subject to the Seller's Lender's approval.
This property is off market, which means it's not currently listed for sale or rent on Zillow. This may be different from what's available on other websites or public sources.

