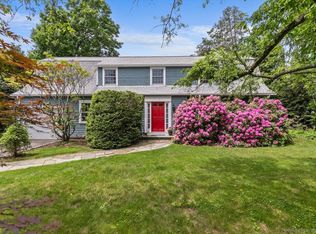Sold for $490,000
$490,000
64 Fernwood Road, Hamden, CT 06517
3beds
2,389sqft
Single Family Residence
Built in 1938
0.33 Acres Lot
$575,700 Zestimate®
$205/sqft
$3,547 Estimated rent
Home value
$575,700
$547,000 - $604,000
$3,547/mo
Zestimate® history
Loading...
Owner options
Explore your selling options
What's special
Welcome to this beautifully updated Classic Center Hall Colonial, timeless charm meets modern convenience. The heart of the home is the chef's kitchen, a culinary enthusiast's dream. The kitchen enjoys an oversized island highlighted with Viking gas oven & hood. Granite counters, Viking Refrigerator, microwave & dishwasher, coupled with under-counter lighting, create an inviting & functional workspace. You’ll find hardwood floors & flexible area for dining or a cozy sitting spot. The great room is a highlight boasting cathedral ceilings that enhance the sense of space. French doors beckon you to the lovely bluestone patio, perfect setting for outdoor gatherings. Laminate wood-look flooring adds a touch of contemporary elegance to this comfortable living space. The original living room seamlessly blends with a dining area includes a woodburning fireplace and access to the screened porch. A first-floor laundry room and updated half bath complete the first floor. There are three good sized bedrooms on the second floor. The primary bedroom impresses with a large walk-in closet and a full bath. For those seeking a private home office, there's access to the third floor, providing a peaceful workspace. Two additional bedrooms share a tastefully updated tiled bath. The finished lower level is ideal for a home gym or recreational room. The new gas boiler, solar panels, and whole-house generator ensure cost-effective living. Outside, enjoy a level yard. Close to Yale, Hospitals and QU.
Zillow last checked: 8 hours ago
Listing updated: July 09, 2024 at 08:16pm
Listed by:
Eileen Smith 203-415-5538,
Pearce Real Estate 203-265-4866
Bought with:
Cory D. Clark, RES.0822332
Berkshire Hathaway NE Prop.
Cory Clark
Berkshire Hathaway NE Prop.
Source: Smart MLS,MLS#: 170599916
Facts & features
Interior
Bedrooms & bathrooms
- Bedrooms: 3
- Bathrooms: 3
- Full bathrooms: 2
- 1/2 bathrooms: 1
Primary bedroom
- Features: Full Bath, Stall Shower, Walk-In Closet(s), Hardwood Floor
- Level: Upper
- Area: 247 Square Feet
- Dimensions: 13 x 19
Bedroom
- Features: Built-in Features, Hardwood Floor
- Level: Upper
- Area: 120 Square Feet
- Dimensions: 10 x 12
Bedroom
- Features: Hardwood Floor
- Level: Upper
- Area: 154 Square Feet
- Dimensions: 11 x 14
Great room
- Features: Cathedral Ceiling(s), French Doors
- Level: Main
- Area: 352 Square Feet
- Dimensions: 16 x 22
Kitchen
- Features: Remodeled, Granite Counters, Dining Area, Kitchen Island, Hardwood Floor
- Level: Main
- Area: 288 Square Feet
- Dimensions: 12 x 24
Living room
- Features: Dining Area, Fireplace, Hardwood Floor
- Level: Main
- Area: 312 Square Feet
- Dimensions: 13 x 24
Office
- Level: Lower
- Area: 143 Square Feet
- Dimensions: 11 x 13
Other
- Level: Main
- Area: 60 Square Feet
- Dimensions: 6 x 10
Rec play room
- Features: Concrete Floor
- Level: Lower
- Area: 360 Square Feet
- Dimensions: 20 x 18
Heating
- Hot Water, Natural Gas
Cooling
- Central Air, Wall Unit(s)
Appliances
- Included: Gas Range, Microwave, Range Hood, Refrigerator, Dishwasher, Washer, Dryer, Gas Water Heater
- Laundry: Main Level
Features
- Entrance Foyer
- Doors: Storm Door(s)
- Windows: Thermopane Windows
- Basement: Full,Crawl Space
- Attic: Walk-up,Finished
- Number of fireplaces: 1
Interior area
- Total structure area: 2,389
- Total interior livable area: 2,389 sqft
- Finished area above ground: 2,389
Property
Parking
- Total spaces: 1
- Parking features: Attached, Garage Door Opener, Private, Asphalt
- Attached garage spaces: 1
- Has uncovered spaces: Yes
Features
- Patio & porch: Patio, Screened
- Exterior features: Rain Gutters
- Fencing: Partial
Lot
- Size: 0.33 Acres
- Features: Dry, Level
Details
- Additional structures: Shed(s)
- Parcel number: 1132972
- Zoning: R4
- Other equipment: Generator
Construction
Type & style
- Home type: SingleFamily
- Architectural style: Colonial
- Property subtype: Single Family Residence
Materials
- Wood Siding
- Foundation: Concrete Perimeter
- Roof: Asphalt
Condition
- New construction: No
- Year built: 1938
Utilities & green energy
- Sewer: Public Sewer
- Water: Public
- Utilities for property: Cable Available
Green energy
- Energy efficient items: Thermostat, Doors, Windows
- Energy generation: Solar
Community & neighborhood
Security
- Security features: Security System
Community
- Community features: Near Public Transport, Golf, Park
Location
- Region: Hamden
Price history
| Date | Event | Price |
|---|---|---|
| 12/14/2023 | Sold | $490,000-1.8%$205/sqft |
Source: | ||
| 10/26/2023 | Contingent | $499,000$209/sqft |
Source: | ||
| 10/7/2023 | Listed for sale | $499,000$209/sqft |
Source: | ||
| 10/3/2023 | Contingent | $499,000$209/sqft |
Source: | ||
| 9/28/2023 | Listed for sale | $499,000+36.7%$209/sqft |
Source: | ||
Public tax history
| Year | Property taxes | Tax assessment |
|---|---|---|
| 2025 | $16,658 +41.6% | $321,090 +51.8% |
| 2024 | $11,760 -7.1% | $211,470 -5.8% |
| 2023 | $12,657 +1.6% | $224,490 |
Find assessor info on the county website
Neighborhood: 06517
Nearby schools
GreatSchools rating
- 5/10Ridge Hill SchoolGrades: PK-6Distance: 0.2 mi
- 4/10Hamden Middle SchoolGrades: 7-8Distance: 2.4 mi
- 4/10Hamden High SchoolGrades: 9-12Distance: 1.9 mi
Schools provided by the listing agent
- Middle: Hamden
- High: Hamden
Source: Smart MLS. This data may not be complete. We recommend contacting the local school district to confirm school assignments for this home.
Get pre-qualified for a loan
At Zillow Home Loans, we can pre-qualify you in as little as 5 minutes with no impact to your credit score.An equal housing lender. NMLS #10287.
Sell with ease on Zillow
Get a Zillow Showcase℠ listing at no additional cost and you could sell for —faster.
$575,700
2% more+$11,514
With Zillow Showcase(estimated)$587,214
