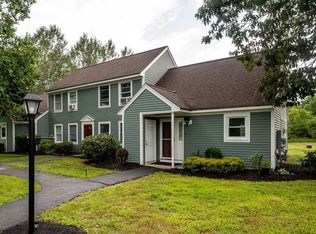Closed
$250,000
64 Farmgate Road #64, South Berwick, ME 03908
1beds
690sqft
Condominium
Built in 1986
-- sqft lot
$251,200 Zestimate®
$362/sqft
$1,739 Estimated rent
Home value
$251,200
$226,000 - $279,000
$1,739/mo
Zestimate® history
Loading...
Owner options
Explore your selling options
What's special
Welcome to 64 Farmgate Road, a charming 1-bedroom, 1-bathroom end-unit condo offering 690 sq ft of single-level living in the heart of South Berwick. Built in 1986, this home has been thoughtfully updated.
Gas heat has been added in the living area, providing cozy warmth during the cooler months. The open concept living and dining area features laminate floors, and plenty of windows creating a warm and inviting atmosphere. The kitchen is the perfect size for making meal preparation a breeze.
Enjoy the convenience of in-unit laundry hookups and an attached outdoor storage shed for additional space. Step outside to a virtual private backyard surrounded by trees.
Located just 2 miles from downtown South Berwick, this condo provides easy access to local amenities, shopping, beaches, and recreational activities. It's also conveniently situated 12 miles from Portsmouth, NH, and 4.5 miles from Dover, NH, making it ideal for commuters.
The property is part of a well-maintained community with homeowner's you will be happy to call your neighbor. This condo presents an affordable opportunity for anyone seeking a low-maintenance home in a desirable location with an easy one level living. Smile you just found your new home!
Zillow last checked: 8 hours ago
Listing updated: June 24, 2025 at 08:11am
Listed by:
Keller Williams Coastal and Lakes & Mountains Realty
Bought with:
Keller Williams Coastal and Lakes & Mountains Realty
Source: Maine Listings,MLS#: 1621487
Facts & features
Interior
Bedrooms & bathrooms
- Bedrooms: 1
- Bathrooms: 1
- Full bathrooms: 1
Bedroom 1
- Level: First
Other
- Level: First
Other
- Level: First
Heating
- Baseboard, Direct Vent Heater
Cooling
- None
Appliances
- Included: Dishwasher, Dryer, Microwave, Electric Range, Refrigerator, Washer
Features
- 1st Floor Bedroom, Bathtub, One-Floor Living, Walk-In Closet(s)
- Flooring: Carpet, Laminate
- Basement: None
- Has fireplace: No
- Common walls with other units/homes: End Unit
Interior area
- Total structure area: 690
- Total interior livable area: 690 sqft
- Finished area above ground: 690
- Finished area below ground: 0
Property
Parking
- Parking features: Common, Paved, 1 - 4 Spaces, On Site
Lot
- Features: Near Golf Course, Near Shopping, Near Town, Cul-De-Sac, Level, Sidewalks, Landscaped
Details
- Parcel number: SBER000007000013000064
- Zoning: R2
Construction
Type & style
- Home type: Condo
- Property subtype: Condominium
Materials
- Wood Frame, Wood Siding
- Foundation: Slab
- Roof: Shingle
Condition
- Year built: 1986
Utilities & green energy
- Electric: Circuit Breakers
- Sewer: Public Sewer
- Water: Public
Community & neighborhood
Location
- Region: South Berwick
HOA & financial
HOA
- Has HOA: Yes
- HOA fee: $225 monthly
Other
Other facts
- Road surface type: Paved
Price history
| Date | Event | Price |
|---|---|---|
| 6/13/2025 | Pending sale | $225,000-10%$326/sqft |
Source: | ||
| 6/12/2025 | Sold | $250,000+11.1%$362/sqft |
Source: | ||
| 5/9/2025 | Contingent | $225,000$326/sqft |
Source: | ||
| 5/5/2025 | Listed for sale | $225,000$326/sqft |
Source: | ||
Public tax history
Tax history is unavailable.
Neighborhood: 03908
Nearby schools
GreatSchools rating
- 5/10Marshwood Great Works SchoolGrades: 4-5Distance: 0.5 mi
- 8/10Marshwood Middle SchoolGrades: 6-8Distance: 4.7 mi
- 9/10Marshwood High SchoolGrades: 9-12Distance: 1.4 mi

Get pre-qualified for a loan
At Zillow Home Loans, we can pre-qualify you in as little as 5 minutes with no impact to your credit score.An equal housing lender. NMLS #10287.
Sell for more on Zillow
Get a free Zillow Showcase℠ listing and you could sell for .
$251,200
2% more+ $5,024
With Zillow Showcase(estimated)
$256,224