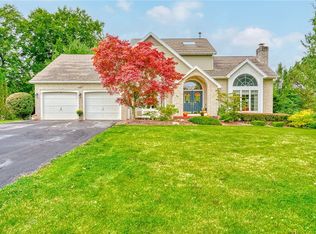Closed
$275,000
64 Everwild Ln, Rochester, NY 14616
4beds
1,712sqft
Single Family Residence
Built in 1975
0.34 Acres Lot
$295,600 Zestimate®
$161/sqft
$3,040 Estimated rent
Home value
$295,600
$275,000 - $319,000
$3,040/mo
Zestimate® history
Loading...
Owner options
Explore your selling options
What's special
MOVE RIGHT IN and Welcome to this fabulous 4-bedroom Colonial home! Featuring 2.5 baths, this inviting residence boasts a cozy sunken family room complete with a fireplace, ceiling fan, and sliding glass door that leads to a fully fenced yard, The new deck is perfect for entertaining. Enjoy brand new laminate flooring and carpeting throughout, along with an updated eat-in kitchen showcasing granite counters, new cabinets, a custom backsplash, 2 pantries and new appliances. The spacious primary bedroom includes two closets and an updated full bath for added convenience. All bedrooms are generously sized with ceiling lighting. Additional highlights include a formal dining room, new windows, new interior doors, and a fully fenced yard for privacy. Plus, there’s a 2-car, attached garage for your convenience. Don’t miss out on this beautifully updated home. Delayed negotiations until 10/2. All offers due at 10:00am.
Zillow last checked: 8 hours ago
Listing updated: November 07, 2024 at 11:18am
Listed by:
Christine J. Sanna 585-368-7142,
Howard Hanna
Bought with:
Susan E. Glenz, 10301214679
Keller Williams Realty Greater Rochester
Source: NYSAMLSs,MLS#: R1567944 Originating MLS: Rochester
Originating MLS: Rochester
Facts & features
Interior
Bedrooms & bathrooms
- Bedrooms: 4
- Bathrooms: 3
- Full bathrooms: 2
- 1/2 bathrooms: 1
- Main level bathrooms: 1
Heating
- Gas, Forced Air
Appliances
- Included: Dishwasher, Gas Oven, Gas Range, Gas Water Heater, Microwave, Refrigerator
- Laundry: In Basement
Features
- Ceiling Fan(s), Separate/Formal Dining Room, Eat-in Kitchen, Separate/Formal Living Room, Granite Counters, Pantry, Sliding Glass Door(s), Programmable Thermostat
- Flooring: Carpet, Laminate, Varies
- Doors: Sliding Doors
- Windows: Thermal Windows
- Basement: Crawl Space,Full,Sump Pump
- Number of fireplaces: 1
Interior area
- Total structure area: 1,712
- Total interior livable area: 1,712 sqft
Property
Parking
- Total spaces: 2
- Parking features: Attached, Garage, Garage Door Opener
- Attached garage spaces: 2
Features
- Levels: Two
- Stories: 2
- Patio & porch: Open, Porch
- Exterior features: Awning(s), Blacktop Driveway, Dock, Fully Fenced, See Remarks
- Fencing: Full
Lot
- Size: 0.34 Acres
- Dimensions: 80 x 187
- Features: Residential Lot
Details
- Additional structures: Shed(s), Storage
- Parcel number: 2628000590800003032000
- Special conditions: Standard
Construction
Type & style
- Home type: SingleFamily
- Architectural style: Colonial
- Property subtype: Single Family Residence
Materials
- Vinyl Siding, Copper Plumbing
- Foundation: Block
- Roof: Asphalt
Condition
- Resale
- Year built: 1975
Utilities & green energy
- Electric: Circuit Breakers
- Sewer: Connected
- Water: Connected, Public
- Utilities for property: Cable Available, High Speed Internet Available, Sewer Connected, Water Connected
Community & neighborhood
Security
- Security features: Security System Owned
Location
- Region: Rochester
- Subdivision: Orchard Vly Sec 02
Other
Other facts
- Listing terms: Cash,Conventional,VA Loan
Price history
| Date | Event | Price |
|---|---|---|
| 11/7/2024 | Sold | $275,000+25.1%$161/sqft |
Source: | ||
| 10/3/2024 | Pending sale | $219,900$128/sqft |
Source: | ||
| 9/25/2024 | Listed for sale | $219,900+18.9%$128/sqft |
Source: | ||
| 7/26/2024 | Sold | $185,000$108/sqft |
Source: Public Record Report a problem | ||
Public tax history
| Year | Property taxes | Tax assessment |
|---|---|---|
| 2024 | -- | $149,500 |
| 2023 | -- | $149,500 -1.6% |
| 2022 | -- | $152,000 |
Find assessor info on the county website
Neighborhood: 14616
Nearby schools
GreatSchools rating
- 4/10Brookside Elementary School CampusGrades: K-5Distance: 1.9 mi
- 5/10Arcadia Middle SchoolGrades: 6-8Distance: 1.1 mi
- 6/10Arcadia High SchoolGrades: 9-12Distance: 1.1 mi
Schools provided by the listing agent
- District: Greece
Source: NYSAMLSs. This data may not be complete. We recommend contacting the local school district to confirm school assignments for this home.

