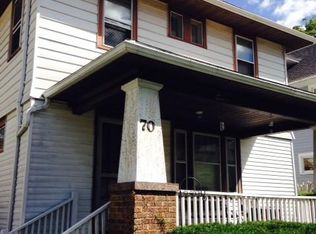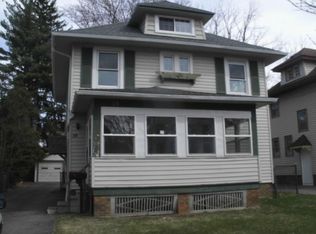Closed
$170,000
64 Evangeline St, Rochester, NY 14619
3beds
1,459sqft
Single Family Residence
Built in 1916
5,127.01 Square Feet Lot
$184,900 Zestimate®
$117/sqft
$1,760 Estimated rent
Maximize your home sale
Get more eyes on your listing so you can sell faster and for more.
Home value
$184,900
$170,000 - $200,000
$1,760/mo
Zestimate® history
Loading...
Owner options
Explore your selling options
What's special
If you are looking for charm this 19th Ward colonial has it everywhere. You are greeted by gorgeous curb appeal and a huge front porch. A tile floor entryway opens into the large living room with new laminate flooring and original gumwood trim. Off the living room you will find a formal dining room with stunning coffered ceilings and a window seat, it is perfect for all your entertaining needs. The eat in kitchen offers light wood cabinets and a butler’s pantry for endless storage. Upstairs you will find 3 bedrooms and a full bath. A full attic is ready for you to add your final touches to be finished extra living space. Outside you will find a fully fenced backyard and a 2 car detached garage! New electrical panel in 2020, new furnace and central air in 2019, on demand hot water 2019. This is one you don’t want to miss. Delayed showings until 4/15 at 8am and delayed negotiations until 4/19 at 10am.
Zillow last checked: 8 hours ago
Listing updated: July 12, 2023 at 08:47am
Listed by:
Anthony C. Butera 585-404-3841,
Keller Williams Realty Greater Rochester
Bought with:
Jess R. Peters, 10311210253
Elevate Realty Group
Source: NYSAMLSs,MLS#: R1464569 Originating MLS: Rochester
Originating MLS: Rochester
Facts & features
Interior
Bedrooms & bathrooms
- Bedrooms: 3
- Bathrooms: 1
- Full bathrooms: 1
Heating
- Gas, Forced Air
Cooling
- Central Air
Appliances
- Included: Appliances Negotiable, Gas Water Heater
- Laundry: In Basement
Features
- Separate/Formal Dining Room, Entrance Foyer, Eat-in Kitchen, Separate/Formal Living Room, Pantry, Walk-In Pantry, Natural Woodwork
- Flooring: Carpet, Hardwood, Tile, Varies
- Windows: Thermal Windows
- Basement: Full
- Has fireplace: No
Interior area
- Total structure area: 1,459
- Total interior livable area: 1,459 sqft
Property
Parking
- Total spaces: 2
- Parking features: Detached, Garage
- Garage spaces: 2
Features
- Patio & porch: Open, Porch
- Exterior features: Blacktop Driveway, Fully Fenced
- Fencing: Full
Lot
- Size: 5,127 sqft
- Dimensions: 41 x 125
- Features: Rectangular, Rectangular Lot, Residential Lot
Details
- Parcel number: 26140013533000030440000000
- Special conditions: Standard
Construction
Type & style
- Home type: SingleFamily
- Architectural style: Colonial
- Property subtype: Single Family Residence
Materials
- Vinyl Siding, Copper Plumbing
- Foundation: Block
- Roof: Asphalt
Condition
- Resale
- Year built: 1916
Utilities & green energy
- Electric: Circuit Breakers
- Sewer: Connected
- Water: Connected, Public
- Utilities for property: Cable Available, High Speed Internet Available, Sewer Connected, Water Connected
Community & neighborhood
Location
- Region: Rochester
- Subdivision: P & C B C Krons
Other
Other facts
- Listing terms: Cash,Conventional,FHA,VA Loan
Price history
| Date | Event | Price |
|---|---|---|
| 7/7/2023 | Sold | $170,000+17.3%$117/sqft |
Source: | ||
| 4/19/2023 | Pending sale | $144,900$99/sqft |
Source: | ||
| 4/13/2023 | Listed for sale | $144,900+61%$99/sqft |
Source: | ||
| 8/3/2018 | Sold | $90,000+0.1%$62/sqft |
Source: | ||
| 4/16/2018 | Pending sale | $89,900$62/sqft |
Source: Red Barn Properties #R1108622 Report a problem | ||
Public tax history
| Year | Property taxes | Tax assessment |
|---|---|---|
| 2024 | -- | $170,000 +88.9% |
| 2023 | -- | $90,000 |
| 2022 | -- | $90,000 |
Find assessor info on the county website
Neighborhood: 19th Ward
Nearby schools
GreatSchools rating
- 2/10Dr Walter Cooper AcademyGrades: PK-6Distance: 0.3 mi
- 3/10Joseph C Wilson Foundation AcademyGrades: K-8Distance: 1 mi
- 6/10Rochester Early College International High SchoolGrades: 9-12Distance: 1 mi
Schools provided by the listing agent
- District: Rochester
Source: NYSAMLSs. This data may not be complete. We recommend contacting the local school district to confirm school assignments for this home.

