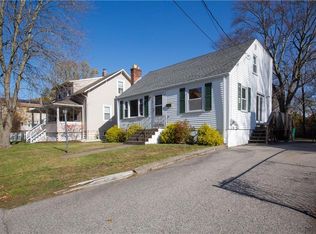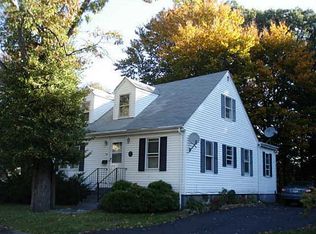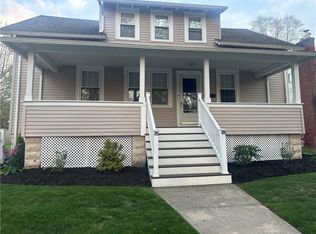Sold for $360,000 on 05/06/25
$360,000
64 Errol St, Warwick, RI 02888
4beds
1,175sqft
Single Family Residence
Built in 1945
10,018.8 Square Feet Lot
$424,100 Zestimate®
$306/sqft
$2,848 Estimated rent
Home value
$424,100
$403,000 - $445,000
$2,848/mo
Zestimate® history
Loading...
Owner options
Explore your selling options
What's special
Nestled in a welcoming Lakewood neighborhood, this beautifully updated 4-bedroom, 1-bath Cape Cod offers the perfect blend of comfort and convenience. Situated on a rare double lot, this home provides ample outdoor space for entertaining, gardening, or future expansion. Step inside to discover a bright and airy living space featuring modern updates while maintaining its classic charm. The kitchen boasts stylish cabinetry, sleek countertops, and new vinyl plank flooring. The first-floor bedrooms offer flexibility for a home office or guest room, while the upper-level bedrooms provide cozy retreats. Additional updates include new paint, refinished hardwood floors, and new carpet. Outside, the expansive yard is a standout feature—perfect for summer barbecues, play areas, or simply unwinding in your private oasis. Located just minutes from local highways, parks, shopping, and dining, this home is a fantastic opportunity to enjoy the best of Lakewood living. Don’t miss out on this gem—schedule your showing today!
Zillow last checked: 8 hours ago
Listing updated: May 06, 2025 at 02:29pm
Listed by:
Nicholas Ferrara 401-952-4072,
Coldwell Banker Realty
Bought with:
Slocum Home Team
Slocum
Source: StateWide MLS RI,MLS#: 1381182
Facts & features
Interior
Bedrooms & bathrooms
- Bedrooms: 4
- Bathrooms: 1
- Full bathrooms: 1
Bathroom
- Features: Ceiling Height 7 to 9 ft
- Level: First
Other
- Features: Ceiling Height 7 to 9 ft
- Level: First
Other
- Features: Ceiling Height 7 to 9 ft
- Level: Second
Other
- Features: Ceiling Height 7 to 9 ft
- Level: Second
Other
- Features: Ceiling Height 7 to 9 ft
- Level: First
Kitchen
- Features: Ceiling Height 7 to 9 ft
- Level: First
Heating
- Oil, Baseboard
Cooling
- None
Appliances
- Included: Electric Water Heater, Dryer, Oven/Range, Refrigerator, Washer
Features
- Wall (Dry Wall), Wall (Paneled), Wall (Plaster), Stairs, Plumbing (Mixed), Insulation (Unknown)
- Flooring: Ceramic Tile, Hardwood, Vinyl, Carpet
- Basement: Full,Walk-Out Access,Unfinished,Laundry,Storage Space,Utility
- Number of fireplaces: 1
- Fireplace features: Brick
Interior area
- Total structure area: 1,175
- Total interior livable area: 1,175 sqft
- Finished area above ground: 1,175
- Finished area below ground: 0
Property
Parking
- Total spaces: 3
- Parking features: No Garage, Driveway
- Has uncovered spaces: Yes
Lot
- Size: 10,018 sqft
- Features: Extra Lot
Details
- Parcel number: WARWM301B0168L0000
- Special conditions: Conventional/Market Value
Construction
Type & style
- Home type: SingleFamily
- Architectural style: Cape Cod
- Property subtype: Single Family Residence
Materials
- Dry Wall, Paneled, Plaster, Vinyl Siding
- Foundation: Block
Condition
- New construction: No
- Year built: 1945
Utilities & green energy
- Electric: 100 Amp Service
- Utilities for property: Sewer Connected, Water Connected
Community & neighborhood
Community
- Community features: Recreational Facilities, Restaurants, Schools, Near Shopping
Location
- Region: Warwick
- Subdivision: Lakewood
Price history
| Date | Event | Price |
|---|---|---|
| 5/6/2025 | Sold | $360,000-2.7%$306/sqft |
Source: | ||
| 4/21/2025 | Pending sale | $370,000$315/sqft |
Source: | ||
| 4/15/2025 | Price change | $370,000-1.3%$315/sqft |
Source: | ||
| 3/29/2025 | Listed for sale | $375,000+50.5%$319/sqft |
Source: | ||
| 12/20/2024 | Sold | $249,201$212/sqft |
Source: Public Record | ||
Public tax history
| Year | Property taxes | Tax assessment |
|---|---|---|
| 2025 | $3,969 | $274,300 |
| 2024 | $3,969 +4.3% | $274,300 +2.3% |
| 2023 | $3,804 +9.9% | $268,100 +45.1% |
Find assessor info on the county website
Neighborhood: 02888
Nearby schools
GreatSchools rating
- 3/10Wyman SchoolGrades: K-5Distance: 0.5 mi
- 4/10Warwick Veterans Jr. High SchoolGrades: 6-8Distance: 3.3 mi
- 7/10Pilgrim High SchoolGrades: 9-12Distance: 0.8 mi

Get pre-qualified for a loan
At Zillow Home Loans, we can pre-qualify you in as little as 5 minutes with no impact to your credit score.An equal housing lender. NMLS #10287.
Sell for more on Zillow
Get a free Zillow Showcase℠ listing and you could sell for .
$424,100
2% more+ $8,482
With Zillow Showcase(estimated)
$432,582

