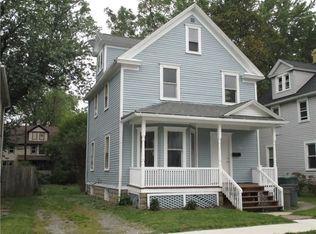Closed
$175,000
64 Enterprise St, Rochester, NY 14619
3beds
1,182sqft
Single Family Residence
Built in 1915
4,665.28 Square Feet Lot
$178,800 Zestimate®
$148/sqft
$1,814 Estimated rent
Maximize your home sale
Get more eyes on your listing so you can sell faster and for more.
Home value
$178,800
$166,000 - $191,000
$1,814/mo
Zestimate® history
Loading...
Owner options
Explore your selling options
What's special
Discover this fully updated colonial home nestled in the heart of the historic 19th Ward neighborhood. Step inside to find beautiful new scratchproof and water-resistant laminate flooring throughout the first floor, offering durability and style, while the original hardwood floors upstairs preserve the home’s classic charm. The brand-new kitchen features modern shaker cabinets, composite countertops, and a full suite of stainless steel appliances, perfect for everyday cooking or entertaining. The kitchen flows into a bright and sunny dining room. Relax in the spacious living room complete with charming built-in shelves. Upstairs, you'll find three comfortable bedrooms and a fully renovated bathroom with a double vanity. Additional features include a walk-up attic for extra storage, many new windows that fill the home with natural light, a new hot water tank, and a brand-new driveway. This home combines timeless character with modern updates—ready for you to move in and enjoy. Delayed negotiations - offers due by Wednesday, July 2nd at 11am.
Zillow last checked: 8 hours ago
Listing updated: August 28, 2025 at 06:56pm
Listed by:
Amber R McGuckin 585-727-1379,
RE/MAX Realty Group
Bought with:
Anthony J Sanza, 10401330195
Coldwell Banker Custom Realty
Source: NYSAMLSs,MLS#: R1618065 Originating MLS: Rochester
Originating MLS: Rochester
Facts & features
Interior
Bedrooms & bathrooms
- Bedrooms: 3
- Bathrooms: 1
- Full bathrooms: 1
Heating
- Gas, Forced Air
Appliances
- Included: Dishwasher, Gas Oven, Gas Range, Gas Water Heater, Microwave, Refrigerator
- Laundry: In Basement
Features
- Solid Surface Counters
- Flooring: Hardwood, Laminate, Varies
- Basement: Full
- Has fireplace: No
Interior area
- Total structure area: 1,182
- Total interior livable area: 1,182 sqft
Property
Parking
- Parking features: No Garage
Features
- Levels: Two
- Stories: 2
- Patio & porch: Open, Porch
- Exterior features: Blacktop Driveway
Lot
- Size: 4,665 sqft
- Dimensions: 40 x 116
- Features: Near Public Transit, Rectangular, Rectangular Lot, Residential Lot
Details
- Parcel number: 26140013524000010470000000
- Special conditions: Standard
Construction
Type & style
- Home type: SingleFamily
- Architectural style: Colonial,Two Story
- Property subtype: Single Family Residence
Materials
- Vinyl Siding
- Foundation: Block
- Roof: Asphalt
Condition
- Resale
- Year built: 1915
Utilities & green energy
- Sewer: Connected
- Water: Connected, Public
- Utilities for property: Sewer Connected, Water Connected
Community & neighborhood
Location
- Region: Rochester
- Subdivision: L T Nichols
Other
Other facts
- Listing terms: Cash,Conventional,FHA,VA Loan
Price history
| Date | Event | Price |
|---|---|---|
| 9/29/2025 | Listing removed | $1,800$2/sqft |
Source: Zillow Rentals Report a problem | ||
| 9/7/2025 | Listed for rent | $1,800$2/sqft |
Source: Zillow Rentals Report a problem | ||
| 8/28/2025 | Sold | $175,000+16.7%$148/sqft |
Source: | ||
| 7/3/2025 | Pending sale | $149,900$127/sqft |
Source: | ||
| 6/26/2025 | Listed for sale | $149,900+172.5%$127/sqft |
Source: | ||
Public tax history
| Year | Property taxes | Tax assessment |
|---|---|---|
| 2024 | -- | $114,300 +75.3% |
| 2023 | -- | $65,200 |
| 2022 | -- | $65,200 |
Find assessor info on the county website
Neighborhood: 19th Ward
Nearby schools
GreatSchools rating
- 3/10School 16 John Walton SpencerGrades: PK-6Distance: 0.4 mi
- 3/10Joseph C Wilson Foundation AcademyGrades: K-8Distance: 1.1 mi
- 6/10Rochester Early College International High SchoolGrades: 9-12Distance: 1.1 mi
Schools provided by the listing agent
- District: Rochester
Source: NYSAMLSs. This data may not be complete. We recommend contacting the local school district to confirm school assignments for this home.
