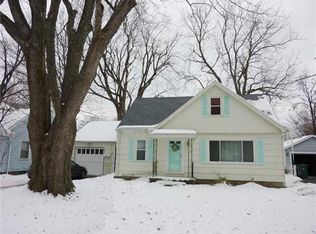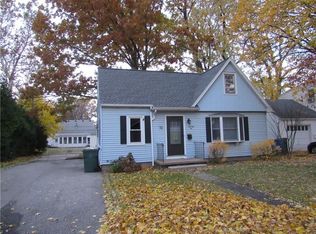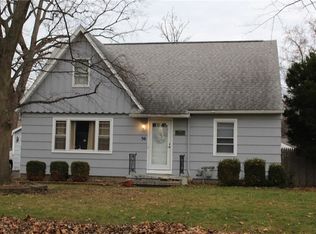Closed
$195,000
64 Ellington Rd, Rochester, NY 14616
3beds
1,419sqft
Single Family Residence
Built in 1950
6,098.4 Square Feet Lot
$212,300 Zestimate®
$137/sqft
$2,274 Estimated rent
Home value
$212,300
$197,000 - $229,000
$2,274/mo
Zestimate® history
Loading...
Owner options
Explore your selling options
What's special
Welcome to 64 Ellington Rd! The opportunities are endless with this 1400+ sq ft 3 bed/1.5 bath Cape Cod home. It is located in a quiet Rochester neighborhood bordering Greece and is close to schools, shopping, restaurants & expressways. It has been meticulously maintained and cared for by the current owner for the past 14 years. The first floor features an eat-in kitchen, formal dining room, original hardwood, a large bedroom and a full bath. Upstairs you will find two generously sized bedrooms, new carpet and a half-bath. The backyard is fully fenced and complete with a concrete patio perfect for entertaining and play. Full basement and attached one car garage add plenty of additional storage or potential finished space. Vinyl windows, vinyl siding and architectural roof (2010). You won’t want to miss this one! **Delayed Negotiations Tuesday 7/16/24 at 12 pm**Open House Saturday 11 am-1 pm
Zillow last checked: 8 hours ago
Listing updated: August 19, 2024 at 12:50pm
Listed by:
John Bruno 585-362-6810,
Tru Agent Real Estate
Bought with:
Laura E. Swogger, 30SW1092952
Keller Williams Realty Greater Rochester
Source: NYSAMLSs,MLS#: R1545504 Originating MLS: Rochester
Originating MLS: Rochester
Facts & features
Interior
Bedrooms & bathrooms
- Bedrooms: 3
- Bathrooms: 2
- Full bathrooms: 1
- 1/2 bathrooms: 1
- Main level bathrooms: 1
- Main level bedrooms: 1
Heating
- Gas, Forced Air
Cooling
- Window Unit(s)
Appliances
- Included: Dryer, Electric Oven, Electric Range, Free-Standing Range, Gas Water Heater, Oven, Refrigerator, Washer
- Laundry: In Basement
Features
- Ceiling Fan(s), Separate/Formal Dining Room, Eat-in Kitchen, Separate/Formal Living Room, Bedroom on Main Level
- Flooring: Carpet, Hardwood, Tile, Varies
- Basement: Full
- Has fireplace: No
Interior area
- Total structure area: 1,419
- Total interior livable area: 1,419 sqft
Property
Parking
- Total spaces: 1
- Parking features: Attached, Garage, Water Available, Garage Door Opener
- Attached garage spaces: 1
Features
- Patio & porch: Enclosed, Patio, Porch
- Exterior features: Blacktop Driveway, Fully Fenced, Patio
- Fencing: Full
Lot
- Size: 6,098 sqft
- Dimensions: 60 x 102
- Features: Near Public Transit, Rectangular, Rectangular Lot, Residential Lot
Details
- Additional structures: Shed(s), Storage
- Parcel number: 26140007549000010150000000
- Special conditions: Standard
Construction
Type & style
- Home type: SingleFamily
- Architectural style: Cape Cod,Two Story
- Property subtype: Single Family Residence
Materials
- Vinyl Siding, Copper Plumbing
- Foundation: Block
- Roof: Asphalt,Shingle
Condition
- Resale
- Year built: 1950
Utilities & green energy
- Electric: Circuit Breakers
- Sewer: Connected
- Water: Connected, Public
- Utilities for property: Cable Available, High Speed Internet Available, Sewer Connected, Water Connected
Community & neighborhood
Location
- Region: Rochester
- Subdivision: Geo E Defendorf Estate Re
Other
Other facts
- Listing terms: Cash,Conventional,FHA,VA Loan
Price history
| Date | Event | Price |
|---|---|---|
| 8/19/2024 | Sold | $195,000+30.1%$137/sqft |
Source: | ||
| 7/17/2024 | Pending sale | $149,900$106/sqft |
Source: | ||
| 7/10/2024 | Listed for sale | $149,900+94.7%$106/sqft |
Source: | ||
| 10/12/2011 | Sold | $77,000+0.1%$54/sqft |
Source: Public Record Report a problem | ||
| 6/9/2011 | Listing removed | $76,900$54/sqft |
Source: Nothnagle REALTORS #R159721 Report a problem | ||
Public tax history
| Year | Property taxes | Tax assessment |
|---|---|---|
| 2024 | -- | $164,200 +76.4% |
| 2023 | -- | $93,100 |
| 2022 | -- | $93,100 |
Find assessor info on the county website
Neighborhood: Maplewood
Nearby schools
GreatSchools rating
- 5/10School 54 Flower City Community SchoolGrades: PK-6Distance: 3.2 mi
- 2/10School 58 World Of Inquiry SchoolGrades: PK-12Distance: 4.4 mi
- NANortheast College Preparatory High SchoolGrades: 9-12Distance: 2.5 mi
Schools provided by the listing agent
- District: Rochester
Source: NYSAMLSs. This data may not be complete. We recommend contacting the local school district to confirm school assignments for this home.


