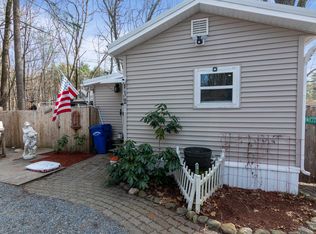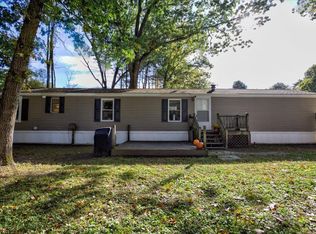Closed
Listed by:
The Signature Realty Group,
Signature Properties of Vermont jarahr@signaturepropertiesvt.com
Bought with: Signature Properties of Vermont
$625,000
64 Ellie's Way, Colchester, VT 05446
3beds
2,235sqft
Single Family Residence
Built in 2025
-- sqft lot
$624,400 Zestimate®
$280/sqft
$4,053 Estimated rent
Home value
$624,400
$568,000 - $687,000
$4,053/mo
Zestimate® history
Loading...
Owner options
Explore your selling options
What's special
*Modern Luxury in a Private Five-Home Community* Discover refined living in this beautifully designed carriage home, tucked away in an exclusive five-home enclave. With high-end finishes, an open-concept layout, and thoughtful touches throughout, this home blends modern style with everyday comfort. Inside, oak hw floors, custom metal railings, and oversized windows create a warm, light-filled atmosphere. The gourmet kitchen is a showpiece with quartz countertops, a striking blue glass backsplash, premium stainless steel appliances, and sleek white cabinetry—flowing effortlessly into the dining and living areas, perfect for hosting or relaxing. The living room features vaulted ceilings and a custom-designed fireplace, while a built-in wine cooler and custom cabinetry add sophistication. A first-floor primary suite offers a tranquil retreat with a spa inspired tiled shower, dual shower heads, and matte black finishes. Upstairs 2 add'l bedrooms + full bath provide flexible living space. The finished insulated garage is equipped with a heat pump, 220V EV hookup, and generous storage. Step outside to your private deck, surrounded by HOA-maintained grounds with lawn care and snow removal included for worry-free living. Add'l highlights include first-floor laundry, a whole-home humidifier, premium trim, and energy-efficient natural gas heating. Thoughtfully crafted for both elegance and ease, this home delivers exceptional quality and comfort in a truly special setting.
Zillow last checked: 8 hours ago
Listing updated: September 02, 2025 at 07:24am
Listed by:
The Signature Realty Group,
Signature Properties of Vermont jarahr@signaturepropertiesvt.com
Bought with:
The Signature Realty Group
Signature Properties of Vermont
Source: PrimeMLS,MLS#: 5039782
Facts & features
Interior
Bedrooms & bathrooms
- Bedrooms: 3
- Bathrooms: 3
- Full bathrooms: 2
- 1/2 bathrooms: 1
Heating
- Natural Gas, Hot Air, Zoned
Cooling
- Central Air, Zoned
Appliances
- Included: Dishwasher, Dryer, Range Hood, Electric Range, Refrigerator, Washer, Owned Water Heater, Wine Cooler
- Laundry: 1st Floor Laundry
Features
- Ceiling Fan(s), Kitchen Island, Kitchen/Dining, Kitchen/Living, Living/Dining, Primary BR w/ BA, Natural Light, Indoor Storage, Walk-In Closet(s), Programmable Thermostat, Smart Thermostat
- Flooring: Carpet, Ceramic Tile, Hardwood
- Windows: Blinds
- Basement: Unfinished,Interior Entry
- Has fireplace: Yes
- Fireplace features: Gas
Interior area
- Total structure area: 3,599
- Total interior livable area: 2,235 sqft
- Finished area above ground: 2,235
- Finished area below ground: 0
Property
Parking
- Total spaces: 2
- Parking features: Paved, Attached
- Garage spaces: 2
Accessibility
- Accessibility features: 1st Floor 1/2 Bathroom, 1st Floor Bedroom, 1st Floor Full Bathroom, 1st Floor Hrd Surfce Flr, Hard Surface Flooring, Paved Parking, 1st Floor Laundry
Features
- Levels: Two
- Stories: 2
- Exterior features: Deck
Lot
- Features: PRD/PUD
Details
- Parcel number: 15304824296
- Zoning description: Residential
Construction
Type & style
- Home type: SingleFamily
- Architectural style: Carriage
- Property subtype: Single Family Residence
Materials
- Wood Frame, Vinyl Exterior
- Foundation: Concrete
- Roof: Architectural Shingle
Condition
- New construction: Yes
- Year built: 2025
Utilities & green energy
- Electric: 220 Volts, Circuit Breakers
- Sewer: Community
- Utilities for property: Underground Utilities
Community & neighborhood
Location
- Region: Colchester
- Subdivision: Ellie's Way
HOA & financial
Other financial information
- Additional fee information: Fee: $300
Price history
| Date | Event | Price |
|---|---|---|
| 9/2/2025 | Sold | $625,000-9.3%$280/sqft |
Source: | ||
| 6/27/2025 | Contingent | $689,000$308/sqft |
Source: | ||
| 5/7/2025 | Listed for sale | $689,000-0.9%$308/sqft |
Source: | ||
| 4/1/2025 | Listing removed | $695,000$311/sqft |
Source: | ||
| 3/10/2025 | Listed for sale | $695,000$311/sqft |
Source: | ||
Public tax history
| Year | Property taxes | Tax assessment |
|---|---|---|
| 2024 | -- | -- |
| 2023 | -- | -- |
Find assessor info on the county website
Neighborhood: 05446
Nearby schools
GreatSchools rating
- NAPorters Point SchoolGrades: PK-2Distance: 0.8 mi
- 8/10Colchester Middle SchoolGrades: 6-8Distance: 3 mi
- 9/10Colchester High SchoolGrades: 9-12Distance: 2.9 mi
Schools provided by the listing agent
- District: Colchester School District
Source: PrimeMLS. This data may not be complete. We recommend contacting the local school district to confirm school assignments for this home.
Get pre-qualified for a loan
At Zillow Home Loans, we can pre-qualify you in as little as 5 minutes with no impact to your credit score.An equal housing lender. NMLS #10287.

