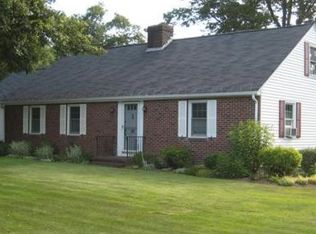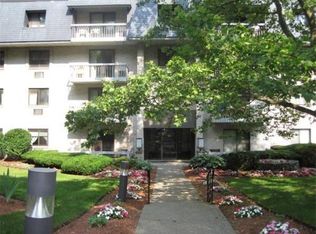Beautiful well maintained & updated ranch for sale in Shrewsbury! The garage alone will have you sold! Heated & insulated garage features recessed lighting, full bath & kitchenette with room for 5 cars & plenty of space for the hobbyist! Could also convert half the garage to a spacious in-law & still have a two car garage! In the main living space there are two bedrooms & a full bathroom with shower & jetted tub. There is a bright ,open concept kitchen with dining room attached. Also a spacious living room with hardwood floors & a lovely fireplace with chimney repointed in 2015. Carpeted family room in the partially finished basement as well as storage area. Breezeway has access to patio/backyard & new fiberglass doors (2018). Nice sized yard with storage shed! Updates: Kitchen & electric service redone 2006. New furnace gas conversion & main bath 2012. New stripped roof & underground electric service 2015. Hot water heater 2018.Siding, windows, Azek trim, soffit gutter lights 2019.
This property is off market, which means it's not currently listed for sale or rent on Zillow. This may be different from what's available on other websites or public sources.

