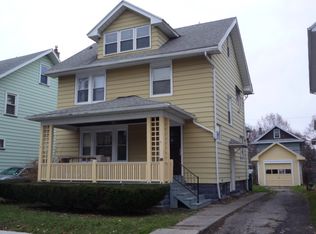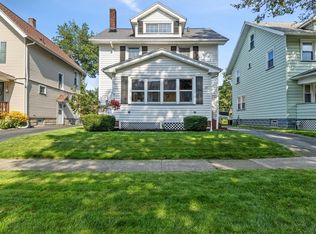Closed
$171,000
64 Edgeland St, Rochester, NY 14609
3beds
1,310sqft
Single Family Residence
Built in 1920
4,356 Square Feet Lot
$187,200 Zestimate®
$131/sqft
$2,044 Estimated rent
Maximize your home sale
Get more eyes on your listing so you can sell faster and for more.
Home value
$187,200
$174,000 - $200,000
$2,044/mo
Zestimate® history
Loading...
Owner options
Explore your selling options
What's special
Step into this charming home and be greeted by the inviting large porch, perfect for relaxing evenings or welcoming guests. As you enter, the spacious living room welcomes you with its built-in features, leaded glass pocket doors, and the warmth of original hardwood floors. Storage is abundant with a convenient large walk-in entry closet.Entertaining is a joy in the generously sized dining room, conveniently located adjacent to the updated cherry kitchen. Upstairs, discover three spacious bedrooms. The Renovated bathroom provides modern amenities. Access to the unfinished attic space offers potential for customization and expansion to suit your needs. Updates include newer roof, windows, and fresh paint, ensuring peace of mind for years to come. The basement has been updated with an EVERdry water system, providing a dry and usable space for storage or additional living areas. This home offers a perfect blend of historic character and modern convenience, making it an ideal retreat for years of enjoyment and memories. Delayed negotiations with offers due by Wednesday 3/13/24 9:00 AM. Open House Sunday 3/10/23 2-4PM.
Zillow last checked: 8 hours ago
Listing updated: May 28, 2024 at 08:44am
Listed by:
Jeffrey M. Lamica 585-756-3118,
Keller Williams Realty Greater Rochester
Bought with:
Bridgette Cudzilo, 10401271929
Keller Williams Realty Greater Rochester
Source: NYSAMLSs,MLS#: R1525128 Originating MLS: Rochester
Originating MLS: Rochester
Facts & features
Interior
Bedrooms & bathrooms
- Bedrooms: 3
- Bathrooms: 1
- Full bathrooms: 1
Bedroom 1
- Level: Second
Bedroom 1
- Level: Second
Bedroom 2
- Level: Second
Bedroom 2
- Level: Second
Bedroom 3
- Level: Second
Bedroom 3
- Level: Second
Other
- Level: First
Other
- Level: First
Dining room
- Level: First
Dining room
- Level: First
Kitchen
- Level: First
Kitchen
- Level: First
Living room
- Level: First
Living room
- Level: First
Heating
- Gas, Forced Air
Cooling
- Central Air
Appliances
- Included: Dryer, Dishwasher, Exhaust Fan, Disposal, Gas Oven, Gas Range, Gas Water Heater, Refrigerator, Range Hood, Washer
- Laundry: In Basement
Features
- Separate/Formal Dining Room, Pantry, Window Treatments
- Flooring: Hardwood, Laminate, Varies
- Windows: Drapes, Leaded Glass, Thermal Windows
- Basement: Full,Sump Pump
- Has fireplace: No
Interior area
- Total structure area: 1,310
- Total interior livable area: 1,310 sqft
Property
Parking
- Total spaces: 1
- Parking features: Detached, Garage
- Garage spaces: 1
Features
- Exterior features: Blacktop Driveway, Fence
- Fencing: Partial
Lot
- Size: 4,356 sqft
- Dimensions: 40 x 110
- Features: Near Public Transit, Residential Lot
Details
- Parcel number: 26140010739000030660000000
- Special conditions: Standard
Construction
Type & style
- Home type: SingleFamily
- Architectural style: Colonial,Two Story
- Property subtype: Single Family Residence
Materials
- Vinyl Siding, Copper Plumbing
- Foundation: Block
- Roof: Asphalt
Condition
- Resale
- Year built: 1920
Utilities & green energy
- Electric: Circuit Breakers
- Sewer: Connected
- Water: Connected, Public
- Utilities for property: Cable Available, High Speed Internet Available, Sewer Connected, Water Connected
Community & neighborhood
Location
- Region: Rochester
- Subdivision: Bayside Park
Other
Other facts
- Listing terms: Cash,Conventional,FHA,USDA Loan,VA Loan
Price history
| Date | Event | Price |
|---|---|---|
| 4/12/2024 | Sold | $171,000+36.8%$131/sqft |
Source: | ||
| 3/16/2024 | Pending sale | $125,000$95/sqft |
Source: | ||
| 3/9/2024 | Listed for sale | $125,000$95/sqft |
Source: | ||
Public tax history
| Year | Property taxes | Tax assessment |
|---|---|---|
| 2024 | -- | $169,700 +113.5% |
| 2023 | -- | $79,500 |
| 2022 | -- | $79,500 |
Find assessor info on the county website
Neighborhood: Homestead Heights
Nearby schools
GreatSchools rating
- 2/10School 33 AudubonGrades: PK-6Distance: 0.4 mi
- 2/10Northwest College Preparatory High SchoolGrades: 7-9Distance: 0.5 mi
- 2/10East High SchoolGrades: 9-12Distance: 1 mi
Schools provided by the listing agent
- District: Rochester
Source: NYSAMLSs. This data may not be complete. We recommend contacting the local school district to confirm school assignments for this home.

