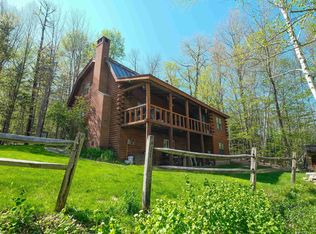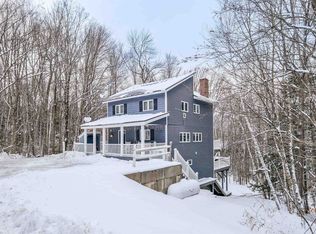This classic chalet on Okemo Mountain Resort has it all. On one end of the spectrum, its close proximity to Okemo's main base is incredibly convenient for skiers and snowboarders. On the other end, its tucked-away location on Edelweiss Road--on the secluded, southern face of Okemo--offers an abundance of peace and quiet. Whether you're on the front porch, the back deck, or wandering through the wooded lot on which this home sits, there's no shortage of serenity. Inside of the home, a tall, warm fireplace brings everyone together in the living room, underneath the magnificent cathedral ceiling. Throughout the home, a rustic wood style captures the true essence of Vermont and, to top it off, several bedrooms provide plenty of sleeping space for your entire group.
This property is off market, which means it's not currently listed for sale or rent on Zillow. This may be different from what's available on other websites or public sources.

