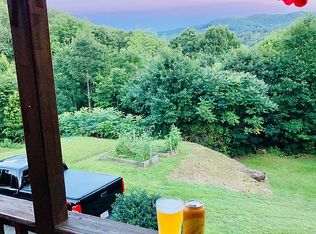Sold for $470,000
$470,000
64 Ed Clark Rd, Colrain, MA 01340
3beds
2,332sqft
Single Family Residence
Built in 2007
10.27 Acres Lot
$502,200 Zestimate®
$202/sqft
$2,967 Estimated rent
Home value
$502,200
Estimated sales range
Not available
$2,967/mo
Zestimate® history
Loading...
Owner options
Explore your selling options
What's special
Custom designed home nestled in a timeless, bucolic setting w/nature at your door. Riveting distant views, south facing and sunfilled. There are trails leading to an ancient forest. The house has fruit trees and berry bushes and prime growing opportunities. The main level of the home has a Great room with living/dining area, cathedral ceilings and copious brand new picture windows. Connected to this is a new kitchen w/center island, quartz counters and gas stove. The master suite has walk-in-closet, laundry, brand new bathroom, and direct access to a screened-in sleeping porch. There is 21x20 sq.ft. second bedroom/ family room with walls of glass, views and sliders to a deck. The third smaller bedrm has also been used an office. There is a mudroom & hallway with new bath. Energy officiant furnace in this passive solar home. Below is 2 car garage, huge partially finished dry basement and wood stove. 20 mins to Shelburne Falls and outdoor recreation. Must be seen to be appreciated.
Zillow last checked: 8 hours ago
Listing updated: December 18, 2024 at 07:19pm
Listed by:
Joanie Schwartz 413-348-2348,
Joanie Schwartz Real Estate 413-348-2348
Bought with:
Corinne A. Fitzgerald
Fitzgerald Real Estate
Source: MLS PIN,MLS#: 73306548
Facts & features
Interior
Bedrooms & bathrooms
- Bedrooms: 3
- Bathrooms: 2
- Full bathrooms: 2
- Main level bathrooms: 2
- Main level bedrooms: 3
Primary bedroom
- Features: Bathroom - Full, Walk-In Closet(s), Flooring - Hardwood
- Level: Main,First
- Area: 288
- Dimensions: 18 x 16
Bedroom 2
- Features: Ceiling Fan(s), Closet, Window(s) - Picture, Exterior Access, Slider
- Level: Main,First
- Area: 420
- Dimensions: 21 x 20
Bedroom 3
- Features: Closet, Flooring - Hardwood
- Level: Main,First
- Area: 132
- Dimensions: 12 x 11
Primary bathroom
- Features: Yes
Bathroom 1
- Features: Bathroom - Full, Bathroom - Double Vanity/Sink, Bathroom - With Tub & Shower, Flooring - Stone/Ceramic Tile
- Level: Main,First
- Area: 48
- Dimensions: 8 x 6
Bathroom 2
- Features: Bathroom - 3/4, Bathroom - With Shower Stall, Flooring - Stone/Ceramic Tile
- Level: Main,First
- Area: 36
- Dimensions: 6 x 6
Dining room
- Level: First
Kitchen
- Features: Flooring - Hardwood, Dining Area, Countertops - Stone/Granite/Solid, Kitchen Island, Recessed Lighting, Gas Stove
- Level: Main,First
- Area: 168
- Dimensions: 14 x 12
Living room
- Features: Cathedral Ceiling(s), Ceiling Fan(s), Flooring - Hardwood, Window(s) - Picture, Open Floorplan
- Level: Main,First
- Area: 616
- Dimensions: 28 x 22
Heating
- Forced Air, Propane, Wood, Passive Solar, Pellet Stove, Wood Stove
Cooling
- Central Air, None
Appliances
- Included: Electric Water Heater, Range, Dishwasher, Refrigerator, Washer, Dryer
- Laundry: Main Level, First Floor, Electric Dryer Hookup
Features
- Finish - Sheetrock, High Speed Internet
- Flooring: Wood, Tile
- Doors: Insulated Doors
- Windows: Insulated Windows
- Basement: Full,Partially Finished,Walk-Out Access,Interior Entry,Garage Access,Concrete
- Has fireplace: No
Interior area
- Total structure area: 2,332
- Total interior livable area: 2,332 sqft
Property
Parking
- Total spaces: 8
- Parking features: Under, Garage Door Opener, Storage, Off Street, Stone/Gravel
- Attached garage spaces: 2
- Uncovered spaces: 6
Accessibility
- Accessibility features: No
Features
- Patio & porch: Screened, Deck - Vinyl, Patio
- Exterior features: Porch - Screened, Deck - Vinyl, Patio, Fenced Yard, Fruit Trees, Garden
- Fencing: Fenced
- Has view: Yes
- View description: Scenic View(s)
Lot
- Size: 10.27 Acres
- Features: Cleared, Sloped
Details
- Foundation area: 1064
- Parcel number: 4719935
- Zoning: res/agr
Construction
Type & style
- Home type: SingleFamily
- Architectural style: Contemporary,Ranch
- Property subtype: Single Family Residence
Materials
- Modular
- Foundation: Concrete Perimeter
- Roof: Shingle
Condition
- Year built: 2007
Utilities & green energy
- Electric: Circuit Breakers, 200+ Amp Service
- Sewer: Private Sewer
- Water: Private
- Utilities for property: for Gas Range, for Gas Oven, for Electric Dryer
Community & neighborhood
Community
- Community features: Walk/Jog Trails, Stable(s), Conservation Area, House of Worship, Public School
Location
- Region: Colrain
Other
Other facts
- Listing terms: Contract
- Road surface type: Paved
Price history
| Date | Event | Price |
|---|---|---|
| 12/17/2024 | Sold | $470,000+0.2%$202/sqft |
Source: MLS PIN #73306548 Report a problem | ||
| 11/1/2024 | Contingent | $469,000$201/sqft |
Source: MLS PIN #73306548 Report a problem | ||
| 10/25/2024 | Listed for sale | $469,000+118.1%$201/sqft |
Source: MLS PIN #73306548 Report a problem | ||
| 9/30/2020 | Sold | $215,000-13.7%$92/sqft |
Source: Public Record Report a problem | ||
| 7/10/2020 | Pending sale | $249,000$107/sqft |
Source: Joanie Schwartz Real Estate #72607538 Report a problem | ||
Public tax history
| Year | Property taxes | Tax assessment |
|---|---|---|
| 2025 | $7,264 +13.2% | $397,800 +17.7% |
| 2024 | $6,417 +3.8% | $338,100 +7.4% |
| 2023 | $6,181 +1.1% | $314,900 +9% |
Find assessor info on the county website
Neighborhood: 01340
Nearby schools
GreatSchools rating
- 3/10Colrain Central SchoolGrades: PK-6Distance: 3.7 mi
- 4/10Mohawk Trail Regional High SchoolGrades: 7-12Distance: 5.8 mi
Schools provided by the listing agent
- Elementary: Central
- Middle: Mohawk Trail
- High: Mohawk Trail
Source: MLS PIN. This data may not be complete. We recommend contacting the local school district to confirm school assignments for this home.
Get pre-qualified for a loan
At Zillow Home Loans, we can pre-qualify you in as little as 5 minutes with no impact to your credit score.An equal housing lender. NMLS #10287.
Sell with ease on Zillow
Get a Zillow Showcase℠ listing at no additional cost and you could sell for —faster.
$502,200
2% more+$10,044
With Zillow Showcase(estimated)$512,244
