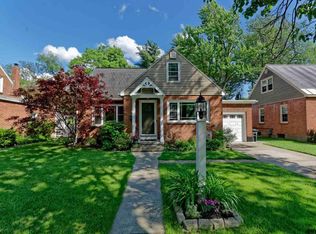Storybook charm in this lovely, well maintained brick cape! Nothing to do but pack your suitcases and move-in to this very convenient neighborhood. 4 bedrooms with ample closet and storage space. Large fenced yard to run, garden or relax with friends. Updated kitchen with stainless steel appliances, pantry and granite counter tops. Gleaming wood floors throughout for easy maintenance and care. Steps away from shopping, eating, banks, schools and more!
This property is off market, which means it's not currently listed for sale or rent on Zillow. This may be different from what's available on other websites or public sources.
