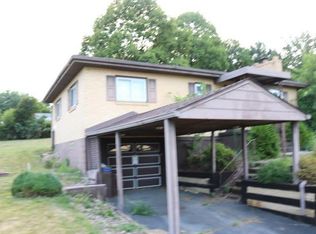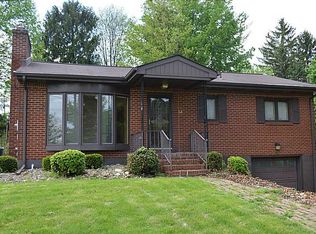Sold for $247,500 on 09/26/24
$247,500
64 E Union Rd W, Cheswick, PA 15024
3beds
1,209sqft
Single Family Residence
Built in 1955
0.28 Acres Lot
$252,600 Zestimate®
$205/sqft
$1,483 Estimated rent
Home value
$252,600
$232,000 - $275,000
$1,483/mo
Zestimate® history
Loading...
Owner options
Explore your selling options
What's special
Beautifully renovated and freshly painted, this home is ready for you to call home. Step into the sizable living room with new carpeting. Then, fall in love with the home's new white kitchen with stainless, granite and large island. The spacious vaulted ceiling great room is open to the kitchen and is easily accessible to a large covered patio. Both rooms have new luxury vinyl flooring. The homes 3 bedrooms have original hardwood floors and share a brand new full bathroom. The large lower level could readily be finished if desired and a chair stairlift is included. Outside is a large flat back yard with two storage sheds. Parking includes a one car integral garage with additional driveway/turnaround parking. High-end Versa-loc retaining wall. In addition to this home's many desirable features, the property is directly across the road from East Union Intermediate Center, .2 miles to Deer Lakes Middle School and .7 miles to Deer Lakes High School. Newer roof, HVAC and hot water heater.
Zillow last checked: 8 hours ago
Listing updated: September 26, 2024 at 08:28am
Listed by:
Sandy Woncheck 412-782-3700,
BERKSHIRE HATHAWAY HOMESERVICES THE PREFERRED REAL
Bought with:
Quentin J. McQuaid
BERKSHIRE HATHAWAY THE PREFERRED REALTY
Source: WPMLS,MLS#: 1668369 Originating MLS: West Penn Multi-List
Originating MLS: West Penn Multi-List
Facts & features
Interior
Bedrooms & bathrooms
- Bedrooms: 3
- Bathrooms: 1
- Full bathrooms: 1
Primary bedroom
- Level: Main
- Dimensions: 11x11
Bedroom 2
- Level: Main
- Dimensions: 11x10
Bedroom 3
- Level: Main
- Dimensions: 9x8
Entry foyer
- Level: Main
Family room
- Level: Main
- Dimensions: 22x12
Kitchen
- Level: Main
- Dimensions: 15x8
Laundry
- Level: Lower
Living room
- Level: Main
- Dimensions: 16x11
Heating
- Gas
Cooling
- Central Air
Appliances
- Included: Some Gas Appliances, Dishwasher, Microwave, Stove
Features
- Kitchen Island
- Flooring: Hardwood, Laminate, Carpet
- Windows: Screens
- Basement: Unfinished,Walk-Out Access
Interior area
- Total structure area: 1,209
- Total interior livable area: 1,209 sqft
Property
Parking
- Total spaces: 1
- Parking features: Built In, Garage Door Opener
- Has attached garage: Yes
Features
- Pool features: None
Lot
- Size: 0.28 Acres
- Dimensions: 161 x 81 x 158 x 80
Construction
Type & style
- Home type: SingleFamily
- Architectural style: Other,Raised Ranch
- Property subtype: Single Family Residence
Materials
- Brick
Condition
- Resale
- Year built: 1955
Utilities & green energy
- Sewer: Public Sewer
- Water: Public
Community & neighborhood
Location
- Region: Cheswick
Price history
| Date | Event | Price |
|---|---|---|
| 9/26/2024 | Sold | $247,500-1%$205/sqft |
Source: | ||
| 9/23/2024 | Pending sale | $250,000$207/sqft |
Source: BHHS broker feed #1668369 Report a problem | ||
| 8/29/2024 | Contingent | $250,000$207/sqft |
Source: | ||
| 8/21/2024 | Listed for sale | $250,000$207/sqft |
Source: | ||
Public tax history
Tax history is unavailable.
Neighborhood: 15024
Nearby schools
GreatSchools rating
- 5/10East Union Intrmd SchoolGrades: 3-5Distance: 0.1 mi
- 7/10Deer Lakes Middle SchoolGrades: 6-8Distance: 0.5 mi
- 6/10Deer Lakes High SchoolGrades: 9-12Distance: 0.4 mi
Schools provided by the listing agent
- District: Deer Lakes
Source: WPMLS. This data may not be complete. We recommend contacting the local school district to confirm school assignments for this home.

Get pre-qualified for a loan
At Zillow Home Loans, we can pre-qualify you in as little as 5 minutes with no impact to your credit score.An equal housing lender. NMLS #10287.

