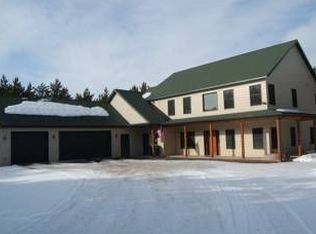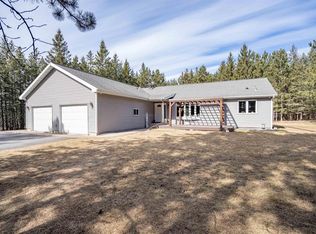Closed
$502,500
64 E Stark Rd, Esko, MN 55733
4beds
2,939sqft
Single Family Residence
Built in 2003
4.5 Acres Lot
$537,200 Zestimate®
$171/sqft
$3,866 Estimated rent
Home value
$537,200
Estimated sales range
Not available
$3,866/mo
Zestimate® history
Loading...
Owner options
Explore your selling options
What's special
Located on 4.5 acres & 4 BRs, 3 baths w/almost 3,000 SF of living space. Main floor spacious open concept w/the living, kitchen & dining spaces, three main floor bedrooms. Huge primary bedroom has its own private ensuite & large walk-in closet. Mud room/drop zone area right from the insulated & heated attached garage. LL has amazing natural light w/large rec. space that leads to a wet-bar area & walks out to the concrete patio & back yard. LL also features a wood burning fireplace w/beautiful custom-built rock surround. Fourth bedroom w/its own patio door & third bathroom. Mechanical room w/cupboards & shelving & laundry & storage room. The yard has apple & pear trees & a small pond, maintenance-free deck, built w/Azek brand material. The deck roof is insulated & vented, it has helical piles which provide the structural support needed if there was a desire to enclose. Custom-built coop, plus established asparagus, herb, blueberry &raspberry plants & the adorable red barn.
Zillow last checked: 8 hours ago
Listing updated: May 24, 2025 at 11:37pm
Listed by:
Julie M Antonutti 218-590-9258,
Adolphson Real Estate, Inc
Bought with:
Chad Watczak
Edina Realty, Inc. - Duluth
Source: NorthstarMLS as distributed by MLS GRID,MLS#: 6507371
Facts & features
Interior
Bedrooms & bathrooms
- Bedrooms: 4
- Bathrooms: 3
- Full bathrooms: 2
- 3/4 bathrooms: 1
Bedroom 1
- Level: Main
- Area: 188.76 Square Feet
- Dimensions: 14.3 x 13.2
Bedroom 2
- Level: Main
- Area: 171.6 Square Feet
- Dimensions: 12 x 14.3
Bedroom 3
- Level: Main
- Area: 160.16 Square Feet
- Dimensions: 11.2 x 14.3
Bedroom 4
- Level: Lower
- Area: 213.07 Square Feet
- Dimensions: 14.3 x 14.9
Bonus room
- Level: Lower
- Area: 439.53 Square Feet
- Dimensions: 14.7 x 29.9
Dining room
- Level: Main
- Area: 143 Square Feet
- Dimensions: 14.3 x 10
Foyer
- Level: Main
- Area: 42.41 Square Feet
- Dimensions: 5.11 x 8.3
Kitchen
- Level: Main
- Area: 194.48 Square Feet
- Dimensions: 14.3 x 13.6
Living room
- Level: Main
- Area: 310.32 Square Feet
- Dimensions: 21.11 x 14.7
Mud room
- Level: Main
- Area: 43.46 Square Feet
- Dimensions: 4.1 x 10.6
Recreation room
- Level: Lower
- Area: 452.1 Square Feet
- Dimensions: 13.7 x 33
Utility room
- Level: Lower
- Area: 199.66 Square Feet
- Dimensions: 13.4 x 14.9
Heating
- Forced Air
Cooling
- Central Air
Features
- Basement: Finished,Full
- Number of fireplaces: 2
Interior area
- Total structure area: 2,939
- Total interior livable area: 2,939 sqft
- Finished area above ground: 1,642
- Finished area below ground: 1,297
Property
Parking
- Total spaces: 2
- Parking features: Attached
- Attached garage spaces: 2
- Details: Garage Dimensions (24 x 24)
Accessibility
- Accessibility features: None
Features
- Levels: One
- Stories: 1
Lot
- Size: 4.50 Acres
Details
- Foundation area: 1740
- Parcel number: 780201787
- Zoning description: Residential-Single Family
Construction
Type & style
- Home type: SingleFamily
- Property subtype: Single Family Residence
Materials
- Wood Siding
Condition
- Age of Property: 22
- New construction: No
- Year built: 2003
Utilities & green energy
- Gas: Propane
- Sewer: Mound Septic, Private Sewer
- Water: Drilled, Private
Community & neighborhood
Location
- Region: Esko
HOA & financial
HOA
- Has HOA: No
Price history
| Date | Event | Price |
|---|---|---|
| 5/24/2024 | Sold | $502,500+2.6%$171/sqft |
Source: | ||
| 3/25/2024 | Pending sale | $489,900$167/sqft |
Source: | ||
| 3/23/2024 | Contingent | $489,900$167/sqft |
Source: | ||
| 3/20/2024 | Listed for sale | $489,900$167/sqft |
Source: | ||
Public tax history
| Year | Property taxes | Tax assessment |
|---|---|---|
| 2025 | $5,312 +3.3% | $479,700 +3.7% |
| 2024 | $5,142 +1.5% | $462,600 +8.5% |
| 2023 | $5,064 +7.5% | $426,500 +1.4% |
Find assessor info on the county website
Neighborhood: 55733
Nearby schools
GreatSchools rating
- 9/10Winterquist Elementary SchoolGrades: PK-6Distance: 3.1 mi
- 10/10Lincoln SecondaryGrades: 7-12Distance: 3.1 mi
Get pre-qualified for a loan
At Zillow Home Loans, we can pre-qualify you in as little as 5 minutes with no impact to your credit score.An equal housing lender. NMLS #10287.
Sell for more on Zillow
Get a Zillow Showcase℠ listing at no additional cost and you could sell for .
$537,200
2% more+$10,744
With Zillow Showcase(estimated)$547,944

