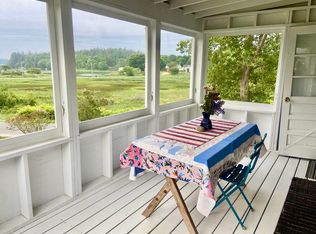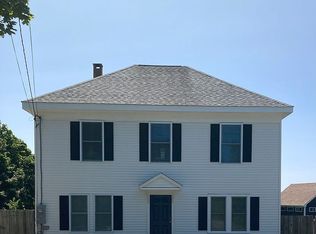Closed
$645,000
64 E Main Street, Vinalhaven, ME 04863
4beds
2,782sqft
Single Family Residence
Built in 1989
0.7 Acres Lot
$663,600 Zestimate®
$232/sqft
$3,159 Estimated rent
Home value
$663,600
Estimated sales range
Not available
$3,159/mo
Zestimate® history
Loading...
Owner options
Explore your selling options
What's special
This impeccably maintained year-round home is tucked off East Main Street and conveniently located near the school, village shops, and two beautiful nature preserves.
Designed by the current owner who enjoys gardening, cooking and entertaining, the house is full of warm design elements and includes many custom features throughout. Enter through the granite tiled floor entry which leads to a living room with a vaulted ceiling, wood stove and cozy sitting area with built-in seating. Beyond is a brightly colored custom built kitchen with soapstone countertops, dining area with east facing windows and private side deck, an enclosed 3-season sunroom with south facing deck, a sweet updated powder room, laundry room, and generously sized bedroom overlooking the back yard. Upstairs are three bedrooms, a renovated bath, loft area, and a room with built in window seat that is ideal as a library, office, or children's playroom. Outside is a lovely back yard with an old stone wall and thoughtfully chosen low maintenance perennial flowers, shrubs and trees. With .70/acre there is plenty of room for a vegetable garden, family activities, and small outbuilding.
This is a special opportunity for anyone who enjoys the convenience of living in the village and loves to entertain, cook, and garden.
Zillow last checked: 8 hours ago
Listing updated: February 20, 2025 at 10:18am
Listed by:
Davidson Realty
Bought with:
Davidson Realty
Davidson Realty
Source: Maine Listings,MLS#: 1606770
Facts & features
Interior
Bedrooms & bathrooms
- Bedrooms: 4
- Bathrooms: 2
- Full bathrooms: 1
- 1/2 bathrooms: 1
Bedroom 1
- Level: First
Bedroom 2
- Level: Second
Bedroom 3
- Level: Second
Bedroom 4
- Level: Second
Bonus room
- Level: Second
Family room
- Features: Vaulted Ceiling(s), Wood Burning Fireplace
- Level: First
Kitchen
- Features: Eat-in Kitchen
- Level: First
Laundry
- Features: Utility Sink
- Level: First
Mud room
- Level: Basement
Sunroom
- Features: Three-Season
- Level: First
Heating
- Baseboard, Stove
Cooling
- None
Appliances
- Included: Dishwasher, Dryer, Microwave, Gas Range, Refrigerator, Trash Compactor, Washer
- Laundry: Sink
Features
- 1st Floor Bedroom, Bathtub, Pantry, Shower
- Flooring: Tile, Wood
- Windows: Double Pane Windows
- Basement: Bulkhead,Interior Entry,Full,Sump Pump,Unfinished
- Has fireplace: No
- Furnished: Yes
Interior area
- Total structure area: 2,782
- Total interior livable area: 2,782 sqft
- Finished area above ground: 2,782
- Finished area below ground: 0
Property
Parking
- Parking features: Gravel, 1 - 4 Spaces
Features
- Patio & porch: Deck
- Has view: Yes
- View description: Scenic
- Body of water: Indian Creek
Lot
- Size: 0.70 Acres
- Features: City Lot, Near Shopping, Neighborhood, Level, Open Lot, Sidewalks, Landscaped
Details
- Parcel number: VINAM023L087
- Zoning: Village/RM1
Construction
Type & style
- Home type: SingleFamily
- Architectural style: Other
- Property subtype: Single Family Residence
Materials
- Log, Wood Frame, Log Siding
- Foundation: Block
- Roof: Fiberglass,Shingle
Condition
- Year built: 1989
Utilities & green energy
- Electric: Circuit Breakers, Generator Hookup
- Sewer: Public Sewer
- Water: Private, Well
- Utilities for property: Utilities On
Green energy
- Energy efficient items: Ceiling Fans
Community & neighborhood
Location
- Region: Vinalhaven
Price history
| Date | Event | Price |
|---|---|---|
| 2/20/2025 | Sold | $645,000$232/sqft |
Source: | ||
| 2/6/2025 | Pending sale | $645,000$232/sqft |
Source: | ||
| 10/14/2024 | Listed for sale | $645,000$232/sqft |
Source: | ||
Public tax history
| Year | Property taxes | Tax assessment |
|---|---|---|
| 2024 | $4,487 | $364,800 |
| 2023 | $4,487 +5% | $364,800 |
| 2022 | $4,272 -12.8% | $364,800 +2.2% |
Find assessor info on the county website
Neighborhood: 04863
Nearby schools
GreatSchools rating
- 3/10Vinalhaven SchoolGrades: PK-12Distance: 0.3 mi
Get pre-qualified for a loan
At Zillow Home Loans, we can pre-qualify you in as little as 5 minutes with no impact to your credit score.An equal housing lender. NMLS #10287.

