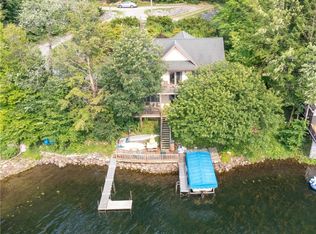LOOK AT THIS AMAZING PROPERTY !! The VIEW is simply GORGEOUS!! TUCKED away in its own private location, with 3 awesome huge decks to enjoy the SUN, and the PEACEFUL surroundings!! The lovely 3 season, updated Cottage has an open concept of family living and dining!! The kitchen cupboards are actually the original windows from the home before the complete remodel !! The Cathedral ceilings are made out of Georgia wood, along with beautiful hard wood flooring, first floor bathroom, and a hook up for a stackable washer and dryer!!! The upstairs loft/bedroom is spacious with large closet and a morning view that will make you feel amazed by the natural beauty of Loon Lake!!! The lower level is designed as extra living/sleeping space!! It could be another entire family room, dining room, bedroom, really anything!! It's a great space that opens right up to the main deck, that also features a hot tub!! Vinyl siding, replacement windows, large parking area with easy access to the cottage and a boat house !! PRICED TO SELL AND MOVE IN READY!!
This property is off market, which means it's not currently listed for sale or rent on Zillow. This may be different from what's available on other websites or public sources.
