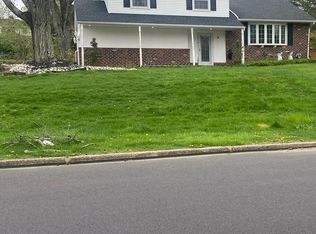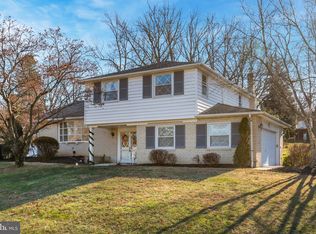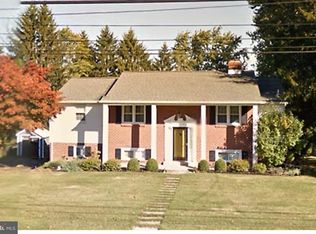Welcome to this wonderfully well maintained home in Hillcrest Farms ! Council Rock schools, sidewalk lined area where riding bikes and an Afternoon stroll happens. Your new home is set back and offers a 4 car driveway, great front lawn w/beautiful shade tree and open front and back area where you can enjoy a nice cup of coffee or your favorite afternoon beverage! Enter into the tiled foyer area and to an oversized Fabulous Den w/brick wood burning fireplace, beamed ceiling picture window overlooking rear lawn, coat closet, laundry area, door to 2 car garage, door to rear yard and powder room . To the right of the foyer you will walk up to the right to the very spacious light filled Living Rm, a large bow window; which opens to large dining room with beautiful hardwood floors throughout. The dining room opens to the large eat in kitchen. This kitchen is functional & spacious. ?this kitchen offers plenty of cabinet & counter space; pantry closet, wall oven, dishwasher, window over sink. Off the living room and up the stairs is the "?hallway with spacious linen closet, light filled front facing Bedroom (BR #1) with large closet, beautiful hardwood floors & ceiling fan. Bedroom #2, with multiple windows, hardwood floor and ceiling fan. Full hall bath with tub shower, large vanity and tile floor. Bedroom #3 Large bedroom with full master bath 2 windows, walk in closet, hardwood floor and ceiling fan. This concludes our tour of the upstairs. Lower level/basement has finished basement with new carpeting,and recessed lights; there is a #4 room which could be used as a extra room/Office. The garage is large enough for two cars with plenty space for a workspace. Enjoy the large tree lined backyard for those summer BBQ's and gatherings around the fire pit, backyard is approx. 1/2 and acre . New roof, lights, The rear Deck is fabulous! Enjoy your time here and create wonderful memories! We are located close to major roads & highways, lots of great shopping, restaurants, So what are you waiting for?! Welcome Home. Owner is offering a one year home warranty.
This property is off market, which means it's not currently listed for sale or rent on Zillow. This may be different from what's available on other websites or public sources.



