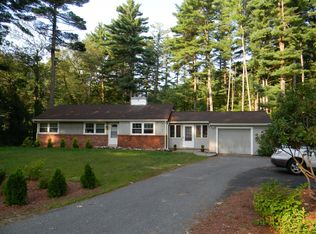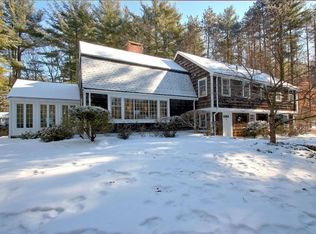Sold for $1,175,000
$1,175,000
64 Draper Rd, Wayland, MA 01778
3beds
2,203sqft
Single Family Residence
Built in 1948
0.57 Acres Lot
$1,169,500 Zestimate®
$533/sqft
$3,716 Estimated rent
Home value
$1,169,500
$1.08M - $1.26M
$3,716/mo
Zestimate® history
Loading...
Owner options
Explore your selling options
What's special
Move right in and enjoy spring in this beautifully updated Cape in one of North Wayland's best locations! Every room has been thoughtfully updated and enhanced, including newer utilities and a new septic system. The inviting living room with a stunning gas fireplace sets a cozy tone, while the updated kitchen opens to a bright breezeway with access to an oversized deck overlooking the large, serene backyard—complete with a shed for extra storage. The flexible floor plan features two spacious bedrooms on the second floor, while the first floor offers an office and a bedroom—perfect for today’s lifestyle. The partially finished lower level offers even more flexibility for a playroom, gym or den. With central air, gas heat, charming details, and modern upgrades throughout, this home blends comfort and convenience—ready for you to move right in and make memories!
Zillow last checked: 8 hours ago
Listing updated: May 08, 2025 at 04:01pm
Listed by:
Nicolette Mascari 617-890-9525,
Rutledge Properties 781-235-4663
Bought with:
Scott Goldsmith
Gibson Sotheby's International Realty
Source: MLS PIN,MLS#: 73353426
Facts & features
Interior
Bedrooms & bathrooms
- Bedrooms: 3
- Bathrooms: 3
- Full bathrooms: 2
- 1/2 bathrooms: 1
Primary bedroom
- Features: Closet, Flooring - Hardwood, Recessed Lighting
- Level: Second
- Area: 238.04
- Dimensions: 16.42 x 14.5
Bedroom 2
- Features: Closet, Flooring - Hardwood
- Level: Second
- Area: 125.13
- Dimensions: 9.75 x 12.83
Bedroom 3
- Features: Flooring - Hardwood, Lighting - Overhead
- Level: First
- Area: 135.27
- Dimensions: 12.58 x 10.75
Primary bathroom
- Features: No
Bathroom 1
- Features: Bathroom - Full, Bathroom - Tiled With Shower Stall, Flooring - Stone/Ceramic Tile
- Level: First
- Area: 41.09
- Dimensions: 5.08 x 8.08
Bathroom 2
- Features: Bathroom - Full, Bathroom - Tiled With Tub, Flooring - Stone/Ceramic Tile
- Level: Second
- Area: 48.56
- Dimensions: 7.67 x 6.33
Bathroom 3
- Features: Bathroom - Half, Flooring - Stone/Ceramic Tile
- Level: Basement
- Area: 30.22
- Dimensions: 5.67 x 5.33
Dining room
- Features: Flooring - Hardwood, Lighting - Overhead
- Level: First
- Area: 61.87
- Dimensions: 6.75 x 9.17
Kitchen
- Features: Flooring - Wood, Countertops - Upgraded, Kitchen Island, Open Floorplan, Recessed Lighting, Stainless Steel Appliances, Lighting - Pendant
- Level: First
- Area: 100.83
- Dimensions: 11 x 9.17
Living room
- Features: Flooring - Hardwood, Remodeled
- Level: First
- Area: 278.15
- Dimensions: 19.75 x 14.08
Office
- Features: Flooring - Hardwood, Recessed Lighting
- Level: First
- Area: 80.97
- Dimensions: 9.17 x 8.83
Heating
- Radiant, Heat Pump, Natural Gas
Cooling
- Central Air
Appliances
- Included: Gas Water Heater, Range, Dishwasher, Microwave, Refrigerator, Washer, Dryer
- Laundry: In Basement, Electric Dryer Hookup, Washer Hookup
Features
- Recessed Lighting, Closet, Vaulted Ceiling(s), Beadboard, Breezeway, Office, Bonus Room
- Flooring: Wood, Tile, Flooring - Hardwood, Flooring - Stone/Ceramic Tile
- Basement: Full,Walk-Out Access,Radon Remediation System
- Number of fireplaces: 1
- Fireplace features: Living Room
Interior area
- Total structure area: 2,203
- Total interior livable area: 2,203 sqft
- Finished area above ground: 1,622
- Finished area below ground: 581
Property
Parking
- Total spaces: 5
- Parking features: Attached, Storage, Off Street
- Attached garage spaces: 1
- Uncovered spaces: 4
Features
- Patio & porch: Deck - Wood
- Exterior features: Deck - Wood, Storage, Outdoor Gas Grill Hookup
Lot
- Size: 0.57 Acres
- Features: Wooded
Details
- Parcel number: 860194
- Zoning: R60
Construction
Type & style
- Home type: SingleFamily
- Architectural style: Cape
- Property subtype: Single Family Residence
Materials
- Frame
- Foundation: Concrete Perimeter
- Roof: Shingle
Condition
- Year built: 1948
Utilities & green energy
- Electric: 200+ Amp Service
- Sewer: Private Sewer
- Water: Public
- Utilities for property: for Gas Range, for Electric Dryer, Washer Hookup, Outdoor Gas Grill Hookup
Community & neighborhood
Location
- Region: Wayland
Price history
| Date | Event | Price |
|---|---|---|
| 5/8/2025 | Sold | $1,175,000+20.5%$533/sqft |
Source: MLS PIN #73353426 Report a problem | ||
| 4/7/2025 | Contingent | $975,000$443/sqft |
Source: MLS PIN #73353426 Report a problem | ||
| 4/2/2025 | Listed for sale | $975,000+44.4%$443/sqft |
Source: MLS PIN #73353426 Report a problem | ||
| 5/23/2019 | Sold | $675,000+5.5%$306/sqft |
Source: Public Record Report a problem | ||
| 4/10/2019 | Pending sale | $639,900$290/sqft |
Source: Comrie Real Estate, Inc. #72477287 Report a problem | ||
Public tax history
| Year | Property taxes | Tax assessment |
|---|---|---|
| 2025 | $13,764 +5.8% | $880,600 +5% |
| 2024 | $13,012 +3% | $838,400 +10.5% |
| 2023 | $12,637 +6.4% | $759,000 +17.2% |
Find assessor info on the county website
Neighborhood: 01778
Nearby schools
GreatSchools rating
- 8/10Claypit Hill SchoolGrades: K-5Distance: 0.4 mi
- 9/10Wayland Middle SchoolGrades: 6-8Distance: 3.8 mi
- 10/10Wayland High SchoolGrades: 9-12Distance: 3 mi
Schools provided by the listing agent
- Elementary: Claypit
- Middle: Wayland Middle
- High: Wayland High
Source: MLS PIN. This data may not be complete. We recommend contacting the local school district to confirm school assignments for this home.
Get a cash offer in 3 minutes
Find out how much your home could sell for in as little as 3 minutes with a no-obligation cash offer.
Estimated market value$1,169,500
Get a cash offer in 3 minutes
Find out how much your home could sell for in as little as 3 minutes with a no-obligation cash offer.
Estimated market value
$1,169,500

