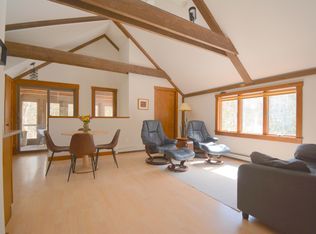DELAYED SHOWINGS -- SHOWINGS START ON SEPT. 26TH 1-4pm. Move in, Yankee Barn home within the Eastman Community. Open living, dining, kitchen area, 2 bedrooms, 1 bath, 3 season screened (with glass inserts) porch for relaxing and summer dining. Office or family room with storage closets and laundry area in entry level. Inviting covered porch waiting for buyers to appreciate this very solid offering! $319 Eastman Monthly Assessment Fee (includes tennis, cross country, beaches, fitness, road maintenance, basic cable). One time buy-in fee of $5,000.
This property is off market, which means it's not currently listed for sale or rent on Zillow. This may be different from what's available on other websites or public sources.

