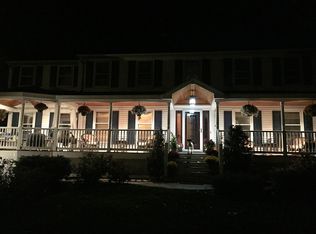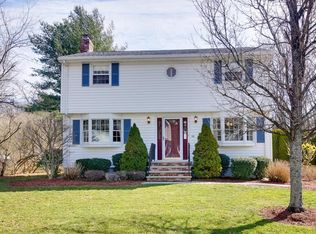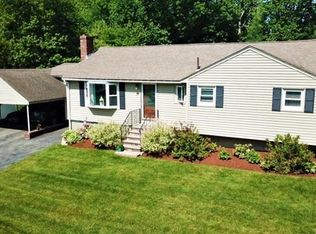Sold for $1,130,000 on 05/23/25
$1,130,000
64 Donald Rd, Burlington, MA 01803
5beds
4,203sqft
Single Family Residence
Built in 1965
0.46 Acres Lot
$1,107,500 Zestimate®
$269/sqft
$4,500 Estimated rent
Home value
$1,107,500
$1.03M - $1.20M
$4,500/mo
Zestimate® history
Loading...
Owner options
Explore your selling options
What's special
Stunning and beautifully maintained by one owner! Hardwood floors throughout most of the home offering 4 large bedrooms including a kingsized primary bedroom suite! 3.5 baths and a finished lower level with walk out and complete with 2nd kitchenette, bath ,wetbar and all ideal for entertaining ! Main level offers a living room with fireplace and large bay window and a dining room with great light! Also has a 1st floor bedroom/office and a great kitchen for entertaining with large dining area and family room for all to gather! many updates and a Generator, too! Step out to the half acre lot with a oversized shed with heat and electricity and workshop for all to do their projects! Yard offers privacy plus a large lawn with potential for additions or play areas! Located in this sought after FOXHILL neighborhood and a home that blends space, style and flexibility !This home is a dream come true..loved by its first owners and now ready for you!
Zillow last checked: 8 hours ago
Listing updated: May 23, 2025 at 12:34pm
Listed by:
Beverlee Vidoli 617-633-4877,
RE/MAX Realty Experts 781-272-1900
Bought with:
Team Suzanne and Company
Compass
Source: MLS PIN,MLS#: 73357544
Facts & features
Interior
Bedrooms & bathrooms
- Bedrooms: 5
- Bathrooms: 4
- Full bathrooms: 3
- 1/2 bathrooms: 1
- Main level bathrooms: 1
Primary bedroom
- Features: Bathroom - Full, Closet, Flooring - Wall to Wall Carpet, Window Seat
- Level: Second
Bedroom 2
- Features: Closet, Flooring - Hardwood
- Level: Second
Bedroom 3
- Features: Closet, Flooring - Hardwood
- Level: Second
Bedroom 4
- Features: Closet, Flooring - Hardwood
- Level: Second
Bedroom 5
- Features: Closet, Flooring - Hardwood
- Level: First
Primary bathroom
- Features: Yes
Bathroom 1
- Features: Bathroom - Half, Flooring - Stone/Ceramic Tile
- Level: Main,First
Bathroom 2
- Features: Bathroom - Full, Bathroom - Tiled With Tub & Shower, Flooring - Stone/Ceramic Tile
- Level: Second
Bathroom 3
- Features: Bathroom - Full, Bathroom - Tiled With Tub & Shower, Flooring - Stone/Ceramic Tile
- Level: Second
Dining room
- Features: Flooring - Hardwood, Window(s) - Bay/Bow/Box
- Level: First
Family room
- Features: Closet, Flooring - Hardwood, Cable Hookup, Chair Rail, Exterior Access, Open Floorplan, Breezeway
- Level: Main,First
Kitchen
- Features: Flooring - Hardwood, Dining Area, Countertops - Stone/Granite/Solid, Kitchen Island, Open Floorplan, Recessed Lighting
- Level: Main,First
Living room
- Features: Flooring - Hardwood, Window(s) - Bay/Bow/Box
- Level: First
Heating
- Baseboard, Natural Gas
Cooling
- Central Air
Appliances
- Laundry: Gas Dryer Hookup, Washer Hookup, In Basement
Features
- Bathroom - 3/4, Bathroom - With Shower Stall, Countertops - Stone/Granite/Solid, Lighting - Overhead, 3/4 Bath, Kitchen, Game Room, Sitting Room, Wet Bar
- Flooring: Tile, Carpet, Hardwood, Flooring - Stone/Ceramic Tile, Flooring - Wall to Wall Carpet
- Doors: Insulated Doors, Storm Door(s)
- Windows: Insulated Windows, Storm Window(s), Screens
- Basement: Full,Finished,Walk-Out Access,Interior Entry,Sump Pump
- Number of fireplaces: 1
- Fireplace features: Living Room
Interior area
- Total structure area: 4,203
- Total interior livable area: 4,203 sqft
- Finished area above ground: 2,831
- Finished area below ground: 1,372
Property
Parking
- Total spaces: 6
- Parking features: Paved Drive, Off Street, Driveway, Paved
- Uncovered spaces: 6
Features
- Patio & porch: Porch, Porch - Enclosed
- Exterior features: Porch, Porch - Enclosed, Rain Gutters, Storage, Professional Landscaping, Sprinkler System, Screens
Lot
- Size: 0.46 Acres
- Features: Corner Lot, Cleared
Details
- Parcel number: M:000009 P:000053,390048
- Zoning: RO
Construction
Type & style
- Home type: SingleFamily
- Property subtype: Single Family Residence
Materials
- Frame
- Foundation: Concrete Perimeter
- Roof: Shingle
Condition
- Year built: 1965
Utilities & green energy
- Electric: Generator, Circuit Breakers, 200+ Amp Service, Generator Connection
- Sewer: Public Sewer
- Water: Public
- Utilities for property: for Gas Range, for Gas Dryer, Washer Hookup, Generator Connection
Community & neighborhood
Community
- Community features: Public Transportation, Shopping, Tennis Court(s), Park, Walk/Jog Trails, Medical Facility, Conservation Area, Highway Access, Public School
Location
- Region: Burlington
- Subdivision: Foxhill
Other
Other facts
- Road surface type: Paved
Price history
| Date | Event | Price |
|---|---|---|
| 5/23/2025 | Sold | $1,130,000-1.7%$269/sqft |
Source: MLS PIN #73357544 Report a problem | ||
| 4/18/2025 | Contingent | $1,150,000$274/sqft |
Source: MLS PIN #73357544 Report a problem | ||
| 4/9/2025 | Listed for sale | $1,150,000$274/sqft |
Source: MLS PIN #73357544 Report a problem | ||
Public tax history
| Year | Property taxes | Tax assessment |
|---|---|---|
| 2025 | $7,930 +3.7% | $915,700 +7% |
| 2024 | $7,650 +2.6% | $855,700 +7.9% |
| 2023 | $7,454 +2.7% | $793,000 +8.7% |
Find assessor info on the county website
Neighborhood: 01803
Nearby schools
GreatSchools rating
- 6/10Fox Hill Elementary SchoolGrades: K-5Distance: 0.2 mi
- 7/10Marshall Simonds Middle SchoolGrades: 6-8Distance: 1.7 mi
- 9/10Burlington High SchoolGrades: PK,9-12Distance: 1.9 mi
Schools provided by the listing agent
- Elementary: Foxhill
- Middle: Msms
Source: MLS PIN. This data may not be complete. We recommend contacting the local school district to confirm school assignments for this home.
Get a cash offer in 3 minutes
Find out how much your home could sell for in as little as 3 minutes with a no-obligation cash offer.
Estimated market value
$1,107,500
Get a cash offer in 3 minutes
Find out how much your home could sell for in as little as 3 minutes with a no-obligation cash offer.
Estimated market value
$1,107,500


