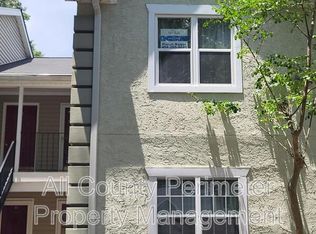Move-In ready upstairs condominium in the sought-after neighborhood of Avondale Estates! Located just outside of Decatur and tucked back in the City of Avondale Estates. Secluded back unit buffered into a quiet neighborhood is updated with new flooring, freshly painted, updated kitchen with walk in pantry, perfect master with large closets, 2nd BR makes a nice office. Private balcony with storage room and nice living space. New windows and HVAC! Bright Dining room opens to the balcony too! Lounge at the pool, play tennis or walk to downtown for brunch or dinner! Short walk to Lake Avondale - beautiful p lace to walk or relax!
This property is off market, which means it's not currently listed for sale or rent on Zillow. This may be different from what's available on other websites or public sources.


