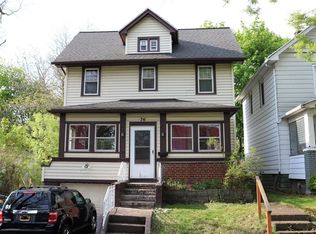Closed
$159,000
64 Delamaine Dr, Rochester, NY 14621
3beds
1,144sqft
Single Family Residence
Built in 1930
3,872.48 Square Feet Lot
$168,300 Zestimate®
$139/sqft
$1,656 Estimated rent
Maximize your home sale
Get more eyes on your listing so you can sell faster and for more.
Home value
$168,300
$155,000 - $183,000
$1,656/mo
Zestimate® history
Loading...
Owner options
Explore your selling options
What's special
Start the holiday season off right with this beautifully renovated gem! Step into the heart of this home, the impeccably renovated kitchen designed for both style and function. Featuring stunning butcher block countertops that complement the crisp cabinetry, this kitchen offers an abundance of storage, ample counter space and thoughtful design. This kitchen is truly the perfect blend of elegance and practicality, ready to handle all your holiday food preparation needs! The formal dining room awaits your festive dinners and gatherings, while the spacious living room, drenched in natural light, offers the ideal space to cozy up and relax. The fully updated bathroom features modern fixtures and stunning tilework for a spa-like feel. If you need more space, a huge walk-up attic is ready for your personal touch with endless possibilities. Outside, the brand-new driveway leads to a large, detached 2-car garage, perfect for storage or projects. This home is move-in ready and waiting for you to create a lifetime of memories!
Zillow last checked: 8 hours ago
Listing updated: December 06, 2024 at 11:21am
Listed by:
Scott Briscoe 585-347-4900,
Empire Realty Group
Bought with:
Michael Knight, 37KN0890041
New York Select Properties
Source: NYSAMLSs,MLS#: R1569446 Originating MLS: Rochester
Originating MLS: Rochester
Facts & features
Interior
Bedrooms & bathrooms
- Bedrooms: 3
- Bathrooms: 1
- Full bathrooms: 1
Heating
- Gas, Forced Air
Appliances
- Included: Exhaust Fan, Free-Standing Range, Gas Oven, Gas Range, Gas Water Heater, Oven, Range Hood
- Laundry: In Basement
Features
- Separate/Formal Dining Room, Separate/Formal Living Room
- Flooring: Hardwood, Luxury Vinyl, Varies
- Basement: Full
- Number of fireplaces: 1
Interior area
- Total structure area: 1,144
- Total interior livable area: 1,144 sqft
Property
Parking
- Total spaces: 2
- Parking features: Detached, Garage, Driveway
- Garage spaces: 2
Features
- Exterior features: Blacktop Driveway
Lot
- Size: 3,872 sqft
- Dimensions: 40 x 96
- Features: Near Public Transit, Residential Lot
Details
- Parcel number: 26140009175000020500000000
- Special conditions: Standard
Construction
Type & style
- Home type: SingleFamily
- Architectural style: Historic/Antique
- Property subtype: Single Family Residence
Materials
- Aluminum Siding, Steel Siding, Vinyl Siding, Copper Plumbing, PEX Plumbing
- Foundation: Block
- Roof: Asphalt,Shingle
Condition
- Resale
- Year built: 1930
Utilities & green energy
- Electric: Circuit Breakers
- Sewer: Connected
- Water: Connected, Public
- Utilities for property: Cable Available, High Speed Internet Available, Sewer Connected, Water Connected
Community & neighborhood
Location
- Region: Rochester
- Subdivision: Fairview Sec B
Other
Other facts
- Listing terms: Cash,Conventional,FHA,VA Loan
Price history
| Date | Event | Price |
|---|---|---|
| 12/6/2024 | Sold | $159,000+6.1%$139/sqft |
Source: | ||
| 10/22/2024 | Pending sale | $149,900$131/sqft |
Source: | ||
| 10/13/2024 | Contingent | $149,900$131/sqft |
Source: | ||
| 10/2/2024 | Listed for sale | $149,900+130.6%$131/sqft |
Source: | ||
| 7/1/2024 | Sold | $65,000+160%$57/sqft |
Source: Public Record Report a problem | ||
Public tax history
| Year | Property taxes | Tax assessment |
|---|---|---|
| 2024 | -- | $70,700 +68.3% |
| 2023 | -- | $42,000 |
| 2022 | -- | $42,000 |
Find assessor info on the county website
Neighborhood: 14621
Nearby schools
GreatSchools rating
- 2/10School 39 Andrew J TownsonGrades: PK-6Distance: 0.4 mi
- 2/10Northwest College Preparatory High SchoolGrades: 7-9Distance: 1.2 mi
- 3/10School 58 World Of Inquiry SchoolGrades: PK-12Distance: 1.8 mi
Schools provided by the listing agent
- District: Rochester
Source: NYSAMLSs. This data may not be complete. We recommend contacting the local school district to confirm school assignments for this home.
